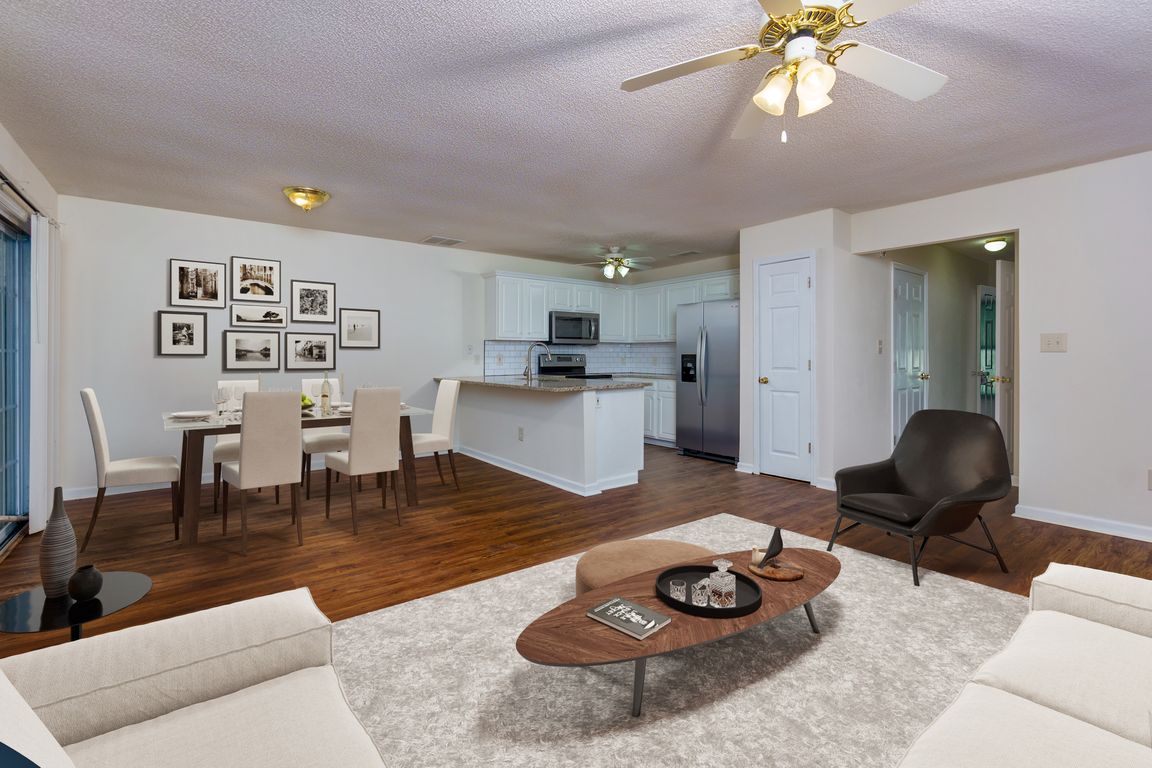
137 Venture Path, Hiram, GA 30141
What's special
Welcome to 137 Venture Path in the Westwind Townhomes Community! This fully renovated 3-bedroom, 2.5-bathroom townhome is a true gem. Step inside to find fresh paint and new luxury vinyl plank flooring throughout, creating a modern and inviting atmosphere. The updated kitchen with granite countertops, new backsplash, and stainless steel appliances ...
- 125 days |
- 213 |
- 11 |
Travel times
Kitchen
Living Room
Primary Bedroom
Zillow last checked: 8 hours ago
Listing updated: September 13, 2025 at 10:06pm
Emily Taylor Emily Taylor,
Hester Group, REALTORS,
Group 404-495-8392,
Hester Group, REALTORS
Facts & features
Interior
Bedrooms & bathrooms
- Bedrooms: 3
- Bathrooms: 3
- Full bathrooms: 2
- 1/2 bathrooms: 1
Rooms
- Room types: Foyer, Other
Dining room
- Features: Dining Rm/Living Rm Combo
Kitchen
- Features: Breakfast Area, Breakfast Bar, Pantry, Solid Surface Counters
Heating
- Heat Pump
Cooling
- Central Air, Electric
Appliances
- Included: Dishwasher, Electric Water Heater, Microwave, Oven/Range (Combo), Refrigerator, Stainless Steel Appliance(s)
- Laundry: In Hall, Laundry Closet, Upper Level
Features
- Walk-In Closet(s)
- Flooring: Carpet, Vinyl
- Basement: None
- Attic: Pull Down Stairs
- Has fireplace: No
- Common walls with other units/homes: 2+ Common Walls,No One Above,No One Below
Interior area
- Total structure area: 1,380
- Total interior livable area: 1,380 sqft
- Finished area above ground: 1,380
- Finished area below ground: 0
Property
Parking
- Total spaces: 1
- Parking features: Attached, Garage, Garage Door Opener
- Has attached garage: Yes
Features
- Levels: Two
- Stories: 2
- Patio & porch: Patio
- Fencing: Back Yard,Fenced,Privacy,Wood
- Body of water: None
Lot
- Size: 2,613.6 Square Feet
- Features: Level, Private
- Residential vegetation: Grassed, Partially Wooded, Wooded
Details
- Parcel number: 52137
- Special conditions: No Disclosure
Construction
Type & style
- Home type: Townhouse
- Architectural style: Other
- Property subtype: Townhouse
- Attached to another structure: Yes
Materials
- Vinyl Siding
- Foundation: Slab
- Roof: Composition,Other
Condition
- Resale
- New construction: No
- Year built: 2001
Utilities & green energy
- Electric: 220 Volts
- Sewer: Public Sewer
- Water: Public
- Utilities for property: Cable Available, Electricity Available, High Speed Internet, Phone Available, Underground Utilities, Water Available
Community & HOA
Community
- Features: Walk To Schools, Near Shopping
- Security: Smoke Detector(s)
- Subdivision: Westwind Townhomes
HOA
- Has HOA: Yes
- Services included: Maintenance Grounds, Pest Control, Trash, Water
- HOA fee: $2,640 annually
Location
- Region: Hiram
Financial & listing details
- Price per square foot: $176/sqft
- Tax assessed value: $260,830
- Annual tax amount: $2,360
- Date on market: 8/8/2025
- Cumulative days on market: 106 days
- Listing agreement: Exclusive Right To Sell
- Listing terms: Cash,Conventional,FHA,VA Loan
- Electric utility on property: Yes
Price history
| Date | Event | Price |
|---|---|---|
| 9/11/2025 | Price change | $243,000-6%$176/sqft |
Source: | ||
| 8/8/2025 | Listed for sale | $258,500$187/sqft |
Source: | ||
| 8/1/2025 | Listing removed | $258,500$187/sqft |
Source: | ||
| 4/1/2025 | Listed for sale | $258,500$187/sqft |
Source: | ||
| 12/1/2024 | Listing removed | $258,500$187/sqft |
Source: | ||
Public tax history
| Year | Property taxes | Tax assessment |
|---|---|---|
| 2025 | $2,595 +12.5% | $104,332 +14.9% |
| 2024 | $2,307 -4.8% | $90,840 -2.3% |
| 2023 | $2,423 +24.8% | $92,948 +19.2% |
Find assessor info on the county website
BuyAbility℠ payment
Estimated market value
$230,000 - $255,000
$242,400
$1,789/mo
Climate risks
Explore flood, wildfire, and other predictive climate risk information for this property on First Street®️.
Nearby schools
GreatSchools rating
- 5/10Hiram Elementary SchoolGrades: PK-5Distance: 1 mi
- 5/10P B Ritch Middle SchoolGrades: 6-8Distance: 1.6 mi
- 4/10Hiram High SchoolGrades: 9-12Distance: 1.1 mi
Schools provided by the listing agent
- Elementary: Hiram
- Middle: P.B. Ritch
- High: Hiram
Source: GAMLS. This data may not be complete. We recommend contacting the local school district to confirm school assignments for this home.