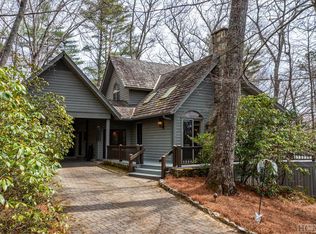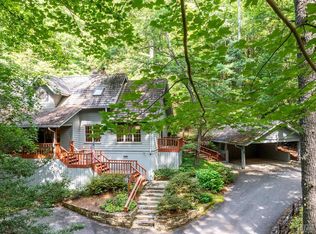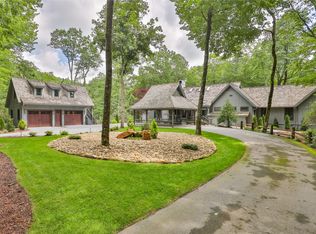Situated on a cul-de-sac for the utmost privacy, this tastefully remodeled one-story home has a stunning view of Whiteside Mountain. Bathed in natural light, the living room with a stone fireplace opens onto the spacious covered deck with yet another fireplace, offering a space for outdoor dining and casual relaxation. The high-quality finishes are second to none, from the chef's gourmet kitchen and shiplap-covered walls to the custom cabinetry and tailored window treatments. The spacious master suite accesses the open deck just steps away from the fire pit and gently sloping backyard, perfect for an evening of conversation and laughter. Two additional bedrooms with en-suite bathrooms as well as a cozy family room with a wet bar round out this one-story home. The circular driveway and two-car garage provide plenty of parking. On the market for the very first time, don't miss out on this lovely home in a peaceful community. Cedar Ridge Estates is private, yet conveniently located just minutes from the Crossroads and several golf and country clubs, such as Cedar Creek Club and the Country Club of Sapphire Valley; both memberships are by invitation only.
This property is off market, which means it's not currently listed for sale or rent on Zillow. This may be different from what's available on other websites or public sources.



