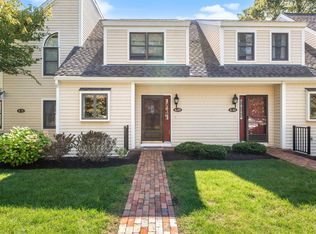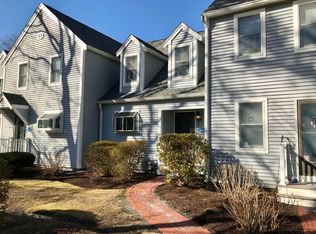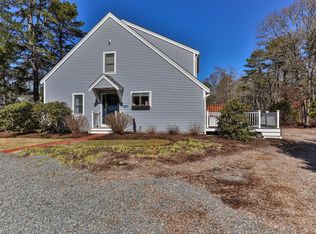Sold for $380,000
$380,000
137 Shellback Way #U, Mashpee, MA 02649
2beds
1,280sqft
Townhouse
Built in 1985
-- sqft lot
$386,100 Zestimate®
$297/sqft
$2,682 Estimated rent
Home value
$386,100
$351,000 - $425,000
$2,682/mo
Zestimate® history
Loading...
Owner options
Explore your selling options
What's special
Welcome to this peaceful retreat nestled in the desirable Deer Crossing Complex. This inviting townhouse offers a spacious open floor plan on the main level, complete with a convenient half bath--perfect for entertaining or relaxing at home. Step outside to your private deck, a serene space that abuts conservation land--ideal for morning coffee or unwinding at the end of the day. Upstairs, you'll find two generously sized bedrooms with a shared full bath, offering comfort and privacy. The large basement provides exciting potential for future expansion--whether you're dreaming of a home gym, office, or rec room. Though this unit is priced to sell and needs cosmetic updates, it presents a fantastic opportunity to add your own personal touch and build instant equity. Enjoy this professionally managed and well-maintained complex, including a sparkling outdoor pool, clubhouse, and tennis/pickleball courts. All of this is just minutes from Mashpee Commons, home to some of Cape Cod's best dining, shopping, and entertainment, and a short drive to the sandy shores of South Cape Beach. Don't miss this incredible opportunity!
Zillow last checked: 8 hours ago
Listing updated: December 23, 2025 at 01:13pm
Listed by:
Glenn Knapik 508-308-7686,
Today Real Estate
Bought with:
Emily M Swartz, 9575177
Coastal Homes Realty Group LLC
Source: CCIMLS,MLS#: 22501452
Facts & features
Interior
Bedrooms & bathrooms
- Bedrooms: 2
- Bathrooms: 2
- Full bathrooms: 1
- 1/2 bathrooms: 1
- Main level bathrooms: 1
Primary bedroom
- Level: Second
Bedroom 2
- Features: Bedroom 2
- Level: Second
Living room
- Features: Living Room
Heating
- Has Heating (Unspecified Type)
Cooling
- Central Air
Appliances
- Included: Dishwasher, Washer, Range Hood, Electric Range, Electric Dryer, Gas Water Heater
- Laundry: In Basement
Features
- Flooring: Vinyl, Carpet, Tile
- Basement: Full,Interior Entry
- Number of fireplaces: 1
- Common walls with other units/homes: 2+ Common Walls
Interior area
- Total structure area: 1,280
- Total interior livable area: 1,280 sqft
Property
Features
- Stories: 1
- Patio & porch: Deck
- Pool features: Community
Lot
- Features: Bike Path, School, Medical Facility, Major Highway, House of Worship, Near Golf Course, Shopping, Conservation Area, Level, Cul-De-Sac
Details
- Parcel number: 8169137U
- Zoning: R4
- Special conditions: None
Construction
Type & style
- Home type: Townhouse
- Property subtype: Townhouse
- Attached to another structure: Yes
Materials
- Foundation: Poured
- Roof: Asphalt
Condition
- Actual
- New construction: No
- Year built: 1985
Utilities & green energy
- Sewer: Private Sewer
Community & neighborhood
Community
- Community features: Clubhouse, Snow Removal, Rubbish Removal, Road Maintenance, Landscaping
Location
- Region: Mashpee
HOA & financial
HOA
- Has HOA: Yes
- HOA fee: $566 monthly
- Amenities included: Clubhouse, Maintenance Structure, Snow Removal, Trash, Pool, Landscaping
- Services included: Professional Property Management
Other
Other facts
- Listing terms: Conventional
- Ownership: Condo
Price history
| Date | Event | Price |
|---|---|---|
| 8/8/2025 | Sold | $380,000-2.3%$297/sqft |
Source: | ||
| 7/3/2025 | Pending sale | $389,000$304/sqft |
Source: | ||
| 6/20/2025 | Price change | $389,000-2.5%$304/sqft |
Source: | ||
| 6/5/2025 | Price change | $399,000-1.5%$312/sqft |
Source: | ||
| 5/8/2025 | Price change | $405,000-2.4%$316/sqft |
Source: | ||
Public tax history
Tax history is unavailable.
Neighborhood: 02649
Nearby schools
GreatSchools rating
- NAKenneth Coombs SchoolGrades: PK-2Distance: 0.6 mi
- 5/10Mashpee High SchoolGrades: 7-12Distance: 0.7 mi
Schools provided by the listing agent
- District: Mashpee
Source: CCIMLS. This data may not be complete. We recommend contacting the local school district to confirm school assignments for this home.
Get a cash offer in 3 minutes
Find out how much your home could sell for in as little as 3 minutes with a no-obligation cash offer.
Estimated market value
$386,100



