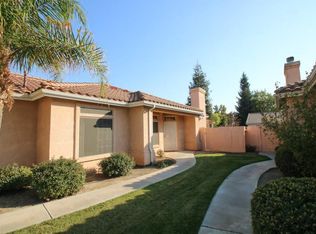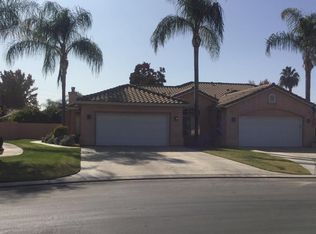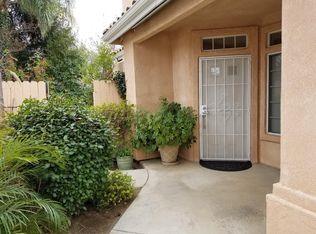Sold for $320,000
$320,000
137 Twins Ct, Reedley, CA 93654
2beds
2baths
1,504sqft
Residential, Single Family Residence
Built in 2000
4,181.76 Square Feet Lot
$352,000 Zestimate®
$213/sqft
$1,919 Estimated rent
Home value
$352,000
$334,000 - $370,000
$1,919/mo
Zestimate® history
Loading...
Owner options
Explore your selling options
What's special
This stunning townhouse offers ample space and luxurious features that are perfect for anyone looking for a comfortable and convenient living experience. The spacious living room is complete with a cozy fireplace and a dining area that's perfect for hosting special occasions with loved ones. The large kitchen boasts beautiful white cabinets, a comfortable eating area, and a range of modern appliances that make meal prep and cooking a breeze.With two spacious bedrooms, both featuring walk-in closets, and two full bathrooms, this townhouse is designed to provide you with maximum comfort and convenience. The laundry room with a utility sink and the included washer and dryer make doing laundry a breeze.This property comes with a sofa, wall-mounted TV, dining table with four chairs, one dresser, two TV stands, one coffee table, standing lamp, barbecue, two double beds, garage cabinet, patio furniture, and a refrigerator - all included in as is condition, with no warranty. The large covered patio and new fenced backyard are perfect for outdoor entertaining or enjoying a quiet evening at home.Located in a secure gated community across from T. L. Read K-8, an award-winning school, this townhouse is perfect for anyone looking for a starter home or downsizing. Enjoy all the community amenities, including a pool, and the convenience of a two-car garage. Private Showings only do not disturb tenant. No escrow closing before 8/10/23.
Zillow last checked: 8 hours ago
Listing updated: September 06, 2023 at 10:40am
Listed by:
Robert Clark DRE #02076927 559-712-1012,
Valley Wide Homes Property Man
Bought with:
Cheyenne Mullins, DRE #01270100
Prospect Realty
Source: Fresno MLS,MLS#: 595329Originating MLS: Fresno MLS
Facts & features
Interior
Bedrooms & bathrooms
- Bedrooms: 2
- Bathrooms: 2
Primary bedroom
- Area: 0
- Dimensions: 0 x 0
Bedroom 1
- Area: 0
- Dimensions: 0 x 0
Bedroom 2
- Area: 0
- Dimensions: 0 x 0
Bedroom 3
- Area: 0
- Dimensions: 0 x 0
Bedroom 4
- Area: 0
- Dimensions: 0 x 0
Bathroom
- Features: Tub/Shower, Shower
Dining room
- Features: Living Room/Area
- Area: 0
- Dimensions: 0 x 0
Family room
- Area: 0
- Dimensions: 0 x 0
Kitchen
- Features: Eat-in Kitchen
- Area: 0
- Dimensions: 0 x 0
Living room
- Area: 0
- Dimensions: 0 x 0
Basement
- Area: 0
Heating
- Has Heating (Unspecified Type)
Cooling
- Central Air
Appliances
- Included: F/S Range/Oven, Electric Appliances, Disposal, Dishwasher, Microwave, Refrigerator
- Laundry: Inside, Utility Room, Lower Level, Gas Dryer Hookup, Electric Dryer Hookup
Features
- Isolated Bedroom, Isolated Bathroom
- Flooring: Carpet, Tile, Vinyl
- Windows: Double Pane Windows
- Basement: None
- Number of fireplaces: 1
- Fireplace features: Zero Clearance
- Common walls with other units/homes: End Unit
Interior area
- Total structure area: 1,504
- Total interior livable area: 1,504 sqft
Property
Parking
- Parking features: Garage Door Opener
- Has attached garage: Yes
Accessibility
- Accessibility features: One Level Floor
Features
- Levels: One
- Stories: 1
- Patio & porch: Covered, Concrete
- Has private pool: Yes
- Pool features: Fenced, Community, Gunite, In Ground
- Fencing: Fenced
Lot
- Size: 4,181 sqft
- Dimensions: 47 x 89
- Features: Urban, Sprinklers In Front, Sprinklers In Rear, Sprinklers Auto
Details
- Parcel number: 36335246
- Zoning: R1
Construction
Type & style
- Home type: SingleFamily
- Architectural style: Mediterranean
- Property subtype: Residential, Single Family Residence
- Attached to another structure: Yes
Materials
- Stucco
- Foundation: Concrete
- Roof: Tile
Condition
- Year built: 2000
Details
- Builder name: Tract 4711 Frankwood Estates
Utilities & green energy
- Sewer: Public Sewer
- Water: Public
- Utilities for property: Public Utilities
Community & neighborhood
Location
- Region: Reedley
HOA & financial
HOA
- Has HOA: Yes
- HOA fee: $275 monthly
- Amenities included: Pool, Green Area, Gated
Other financial information
- Total actual rent: 0
Other
Other facts
- Listing agreement: Exclusive Right To Sell
- Listing terms: Government,Conventional,Cash
Price history
| Date | Event | Price |
|---|---|---|
| 8/14/2023 | Sold | $320,000-2.9%$213/sqft |
Source: Fresno MLS #595329 Report a problem | ||
| 7/9/2023 | Pending sale | $329,480$219/sqft |
Source: Fresno MLS #595329 Report a problem | ||
| 6/16/2023 | Listed for sale | $329,480+15.6%$219/sqft |
Source: Fresno MLS #595329 Report a problem | ||
| 9/20/2021 | Sold | $285,000$189/sqft |
Source: | ||
| 8/29/2021 | Pending sale | $285,000$189/sqft |
Source: | ||
Public tax history
Tax history is unavailable.
Find assessor info on the county website
Neighborhood: 93654
Nearby schools
GreatSchools rating
- 6/10Thomas Law Reed Elementary SchoolGrades: K-8Distance: 0.1 mi
- 7/10Reedley High SchoolGrades: 9-12Distance: 0.7 mi
Schools provided by the listing agent
- Elementary: T.L. Reed
- Middle: T.L. Reed
- High: Reedley
Source: Fresno MLS. This data may not be complete. We recommend contacting the local school district to confirm school assignments for this home.

Get pre-qualified for a loan
At Zillow Home Loans, we can pre-qualify you in as little as 5 minutes with no impact to your credit score.An equal housing lender. NMLS #10287.


