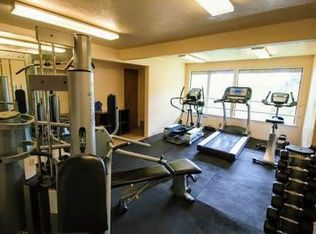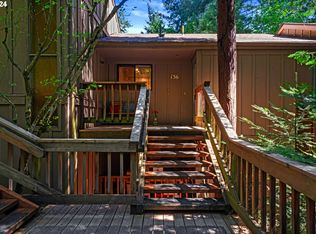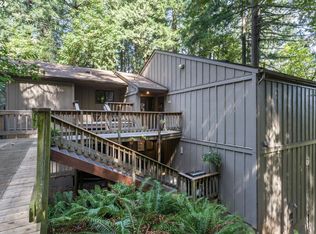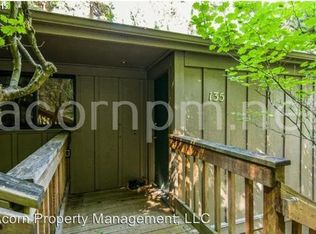Beautiful private condo in gorgeous forested Highlands Condos in South Eugene. Laminate floors throughout w/ great floorplan. Main level living feels large & bright. 1/2 bath on main has tile counters. Large living room w/vaulted ceilings and built-ins. Very functional kitchen w/pantry. Lower level bathroom remodeled and dual closets in mstr. 3 decks to enjoy the lovely forest views, just like living in a tree house w/lrg window.
This property is off market, which means it's not currently listed for sale or rent on Zillow. This may be different from what's available on other websites or public sources.



