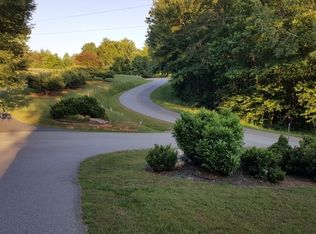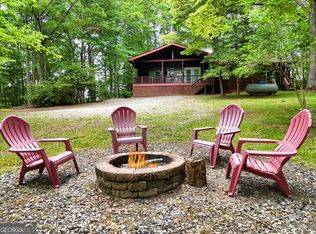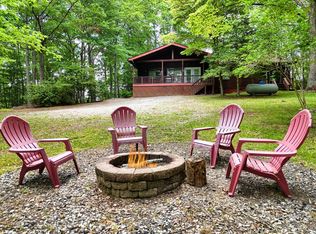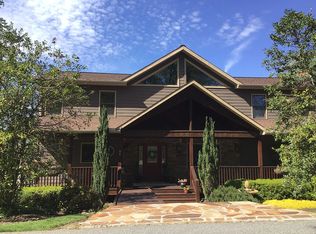Upscale mountain home with breathtaking year-round mountain views. The mood of the mountains is different every day. Upon entering this craftsman-style mountain home you will see breathtaking year-round views of a magnificent range of mountains. The great room has a two-story stacked stone gas log vented fireplace that accents the soaring cathedral tongue-in-groove ceilings. The kitchen is newly remodeled with stunning and rare magma gold granite and tumbled stone backsplash, selected specifically to accent the new custom cabinetry which is both rustic and elegant. The kitchen island has a bar level for seating and gathering, and a counter level for serving, an undermount low divide sink, new stainless steel appliances - top line double oven, dishwasher, microwave and refrigerator. It gets better! The great room, powder room and pantry/laundry room boast 5-inch plank hickory hardwood. The walk-in pantry / laundry room provide storage space. The master bedroom is on the main level with separate his and hers walk-in closets, double vanity, jetted tub and shower. Upstairs is a large loft area with another family room, an office and a large bedroom with its own bathroom and shower/tub combination along with a huge walk-in closet. More mountain views! The downstairs terrace level offers a library, office with custom built-in bookshelves and another large bedroom with its own bathroom. This terrace level opens to a large open deck with a stacked stone fire pit and another large screened deck area. Plenty of room for a hot tub! The garage is oversized for two cars and can accommodate two SUVs with a separate equipment room for storage. The home shows quality throughout. Lots of custom molding, trim and wood accents. Even the garage has been finished to include custom molding. The front and rear upper and lower decks both screened and unscreened allow you to enjoy your beautiful private 1.5 acre wooded surroundings and an abundance of wildlife year long. There is also a pond and water feature. Professionally landscaped to provide a private park-like setting. From the first bloomers of spring there are red bud trees, flowering crabapples, cherry and pear trees, dogwoods that dapple the entire property, azaleas in multiple colors, forsythia, mountain laurel and phlox; to the summer with its flowering shrubs and grasses, blueberry bushes, lavender hibiscus trees, day lillies in every color imaginable, and endless possibilities to add to the landscape. River rock defines the front of the property with a hundred feet of endless possibilities. Then comes the fall with crepe myrtles and amazing colors as the trees and mountain landscape change. Winter may spoil you on occasion with a wintry wonderland! Magnificent in all seasons. This 3 bedroom 3.5 bath home has been meticulously maintained by the owners and is like new in all respects. Exterior is hardiplank, cedar shake shingle and stacked stone. The pictures do not do justice to all the natural light throughout the home or the magnificent granite. Less than 5 miles from Blairsville. Approximately 2600 square feet of living. Price to sell quickly to accommodate a move. See it soon. The auto populating data in this listing is not accurate. We purchased the home in 2008 for 355k and basement footage is not accurare. 386-569-9354
This property is off market, which means it's not currently listed for sale or rent on Zillow. This may be different from what's available on other websites or public sources.



