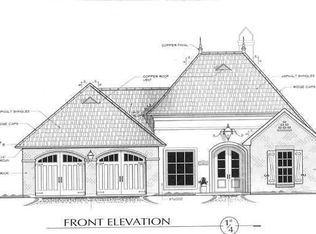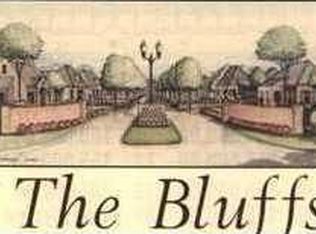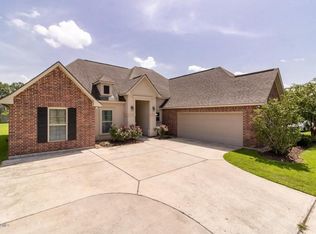Sold
Price Unknown
137 Timberland Ridge Blvd, Lafayette, LA 70507
4beds
2,596sqft
Single Family Residence
Built in 2012
0.32 Acres Lot
$398,300 Zestimate®
$--/sqft
$2,582 Estimated rent
Home value
$398,300
$378,000 - $418,000
$2,582/mo
Zestimate® history
Loading...
Owner options
Explore your selling options
What's special
undefined crowned by the gunite in-ground pool and covered patio. The Bluffs subdivision feels private and secluded yet is just minutes from shopping and dining in upper Lafayette and Carencro. Schedule your showing today!
Zillow last checked: 8 hours ago
Listing updated: December 27, 2023 at 09:21am
Listed by:
Deborah Pierce,
Keller Williams Realty Acadiana
Source: RAA,MLS#: 23002370
Facts & features
Interior
Bedrooms & bathrooms
- Bedrooms: 4
- Bathrooms: 3
- Full bathrooms: 3
Heating
- Central, Electric
Cooling
- Central Air
Appliances
- Included: Dishwasher, Disposal, Electric Cooktop, Microwave, Electric Stove Con
- Laundry: Electric Dryer Hookup, Washer Hookup
Features
- High Ceilings, Bookcases, Built-in Features, Computer Nook, Crown Molding, Double Vanity, Kitchen Island, Separate Shower, Varied Ceiling Heights, Walk-in Pantry, Walk-In Closet(s), Granite Counters
- Flooring: Carpet, Tile, Wood
- Windows: Double Pane Windows
- Number of fireplaces: 1
- Fireplace features: 1 Fireplace, Gas, Ventless
Interior area
- Total interior livable area: 2,596 sqft
Property
Parking
- Parking features: Garage
- Has garage: Yes
Features
- Stories: 1
- Patio & porch: Covered, Open, Porch
- Exterior features: Lighting
- Has private pool: Yes
- Pool features: Gunite, In Ground
- Fencing: Full,Privacy,Wood,Gate
Lot
- Size: 0.32 Acres
- Dimensions: 90 x 155
- Features: 0 to 0.5 Acres, Level
Details
- Parcel number: 6139453
- Zoning: RES
- Special conditions: Arms Length
Construction
Type & style
- Home type: SingleFamily
- Architectural style: French,Traditional
- Property subtype: Single Family Residence
Materials
- Brick Veneer, Stucco, Frame
- Foundation: Slab
- Roof: Composition
Condition
- Year built: 2012
Utilities & green energy
- Electric: Elec: SLEMCO
- Sewer: Public Sewer
Community & neighborhood
Location
- Region: Lafayette
- Subdivision: Bluffs The
HOA & financial
HOA
- Has HOA: Yes
- HOA fee: $250 annually
Price history
| Date | Event | Price |
|---|---|---|
| 5/31/2023 | Sold | -- |
Source: | ||
| 4/26/2023 | Pending sale | $385,000$148/sqft |
Source: | ||
| 4/14/2023 | Price change | $385,000-8.3%$148/sqft |
Source: | ||
| 3/30/2023 | Listed for sale | $420,000-4.5%$162/sqft |
Source: | ||
| 3/14/2023 | Listing removed | -- |
Source: | ||
Public tax history
| Year | Property taxes | Tax assessment |
|---|---|---|
| 2024 | $3,314 +16.3% | $37,532 +16% |
| 2023 | $2,849 +13.6% | $32,360 +13.6% |
| 2022 | $2,508 -0.4% | $28,481 |
Find assessor info on the county website
Neighborhood: 70507
Nearby schools
GreatSchools rating
- 7/10Carencro Heights Elementary SchoolGrades: PK-5Distance: 1.7 mi
- 4/10Acadian Middle SchoolGrades: 6-8Distance: 2.1 mi
- 5/10Carencro High SchoolGrades: 9-12Distance: 2.5 mi
Schools provided by the listing agent
- Elementary: Evangeline
- Middle: Carencro
- High: Carencro
Source: RAA. This data may not be complete. We recommend contacting the local school district to confirm school assignments for this home.


