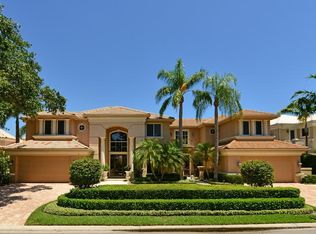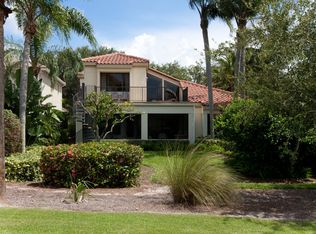Beautiful 7 bedroom 6 1/2 bathroom estate home on the 18th fairway of the golf course with extraordinary views of the stunning new clubhouse and lake. The light and bright Main House has 4 bedrooms, 4 1/2 bathrooms with volume ceilings in the living room and dining room. The kitchen is ideal for entertaining featuring a large island, gas range and wine refrigerator. Work from your home office with unobstructed views of the golf course. The attached Guest House with private entrance has 3 bedrooms, 2 bathrooms and its own kitchen and living area. This custom floorplan is ideal for live in staff, in law suite, nanny suite or guests. Located in one of the area's most prestigious Jack Nicklaus Signature designed golf course communities. $15M club renovation in top 100 Platinum Clubs of the world
This property is off market, which means it's not currently listed for sale or rent on Zillow. This may be different from what's available on other websites or public sources.

