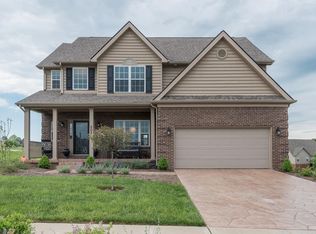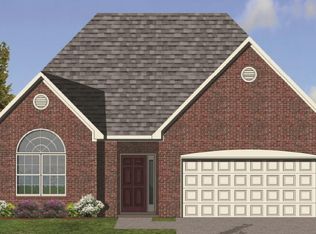Baldwin Expanded Plan...Fabulous ranch on full, finished, walkout basement with 4 bedrooms, 3 full baths and over 4200 sqft! Granite cabinet tops on black cabinets are in all baths, custom kitchen, butlers pantry and laundry room. Beautiful vinyl plank flooring on main level with carpeted bedrooms. Envious dry stack fireplace in Great Room that has natural gas to logs in addition to dry stack stone at front entry. Home has smooth specialty ceilings throughout first level. Basement has family room, office, recreation room with wet bar that also has granite counter top. There is lots and lots of storage and option to make the area just what someone would want to use rooms for. The bedroom is lower level has large closet area and beautiful window for lots of light. The basement has beautiful Epoxy flooring throughout entire basement that looks like marble. All windows on main level have custom blinds. Walkout to patio with steps to upper deck. 2 car garage with a 3 car driveway
This property is off market, which means it's not currently listed for sale or rent on Zillow. This may be different from what's available on other websites or public sources.


