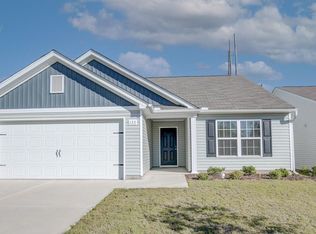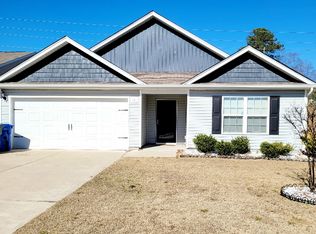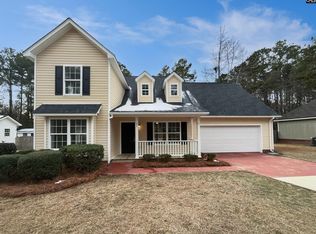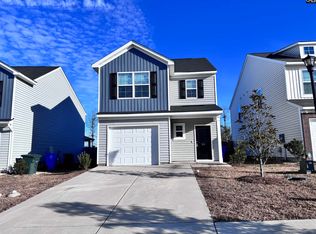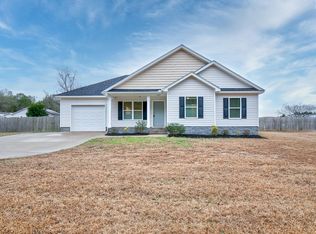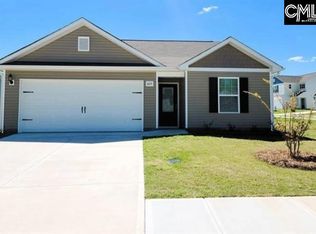Move-in Ready...seriously. This lovely home is in like-new condition. The Sellers have taken this house up a notch above the others in the neighborhood with the addition of gutters, a small patio, a screened porch off the back and a wonderful new workshop/garden shed! Plus, they added a fence to protect your children or pups! These huge upgrades cost the Sellers $24,000. Their loss, your gain. The soaring ceilings make 137 Sundew feel so open and welcoming the moment you enter the spacious great room! And notice the textural walls...an extra step the contractor took to dress it up. Granite countertops throughout the kitchen. A huge pantry, and I am especially impressed by the oversized laundry room. Never do your laundry in the closet again! Can you see that sunlight will spill through those big windows? All the stainless appliances are almost new and well-maintained, the HVAC system has been under a service contract and there is a transferable termite bond in place. Sounds amazing, huh? This is just a great house in a great neighborhood off Spears Creek Road. So you will be close to everything...I-20, I-77, and hundreds of restaurants, physicians and a hospital, and stores in the Columbiana area. Come see this beauty and start counting up the savings! Disclaimer: CMLS has not reviewed and, therefore, does not endorse vendors who may appear in listings.
For sale
$268,000
137 Sundew Rd, Elgin, SC 29045
3beds
1,601sqft
Est.:
Single Family Residence
Built in 2021
6,098.4 Square Feet Lot
$267,400 Zestimate®
$167/sqft
$25/mo HOA
What's special
Spacious great roomSmall patioTextural wallsHuge pantryOversized laundry roomSoaring ceilings
- 25 days |
- 401 |
- 14 |
Zillow last checked: 8 hours ago
Listing updated: January 16, 2026 at 10:00am
Listed by:
Elaine Gillespie,
Coldwell Banker Realty
Source: Consolidated MLS,MLS#: 625118
Tour with a local agent
Facts & features
Interior
Bedrooms & bathrooms
- Bedrooms: 3
- Bathrooms: 2
- Full bathrooms: 2
- Main level bathrooms: 2
Primary bedroom
- Features: Cathedral Ceiling(s), Bath-Private, Separate Shower, Walk-In Closet(s), High Ceilings, Ceiling Fan(s), Closet-Private, Recessed Lighting
- Level: Main
Bedroom 2
- Features: Bath-Shared, Tub-Shower, High Ceilings, Ceiling Fan(s), Closet-Private, Recessed Lighting
- Level: Main
Bedroom 3
- Features: Bath-Shared, Tub-Shower, Ceiling Fan(s), Closet-Private, Recessed Lighting
- Level: Main
Dining room
- Level: Main
Great room
- Level: Main
Kitchen
- Features: Eat-in Kitchen, Pantry, Granite Counters, Cabinets-Painted, Recessed Lighting
- Level: Main
Heating
- Central
Cooling
- Central Air
Appliances
- Included: Built-In Range, Smooth Surface, Dishwasher, Disposal, Microwave Above Stove, Microwave Built In, Refrigerator
- Laundry: Electric, Heated Space, Utility Room, Main Level
Features
- Ceiling Fan(s)
- Flooring: Carpet, Luxury Vinyl
- Has basement: No
- Attic: Pull Down Stairs
- Has fireplace: No
Interior area
- Total structure area: 1,601
- Total interior livable area: 1,601 sqft
Property
Parking
- Total spaces: 4
- Parking features: Garage - Attached
- Attached garage spaces: 2
Features
- Stories: 1
- Patio & porch: Patio
- Exterior features: Gutters - Full
- Fencing: Rear Only Wood
Lot
- Size: 6,098.4 Square Feet
Details
- Additional structures: Shed(s)
- Parcel number: 290030505
Construction
Type & style
- Home type: SingleFamily
- Architectural style: Traditional
- Property subtype: Single Family Residence
Materials
- Vinyl
- Foundation: Slab
Condition
- New construction: No
- Year built: 2021
Utilities & green energy
- Sewer: Public Sewer
- Water: Public
- Utilities for property: Electricity Connected
Community & HOA
Community
- Subdivision: The Valley
HOA
- Has HOA: Yes
- Services included: Common Area Maintenance
- HOA fee: $300 annually
Location
- Region: Elgin
Financial & listing details
- Price per square foot: $167/sqft
- Tax assessed value: $219,900
- Annual tax amount: $1,948
- Date on market: 1/14/2026
- Listing agreement: Exclusive Right To Sell
- Road surface type: Paved
Estimated market value
$267,400
$254,000 - $281,000
$1,881/mo
Price history
Price history
| Date | Event | Price |
|---|---|---|
| 1/16/2026 | Listed for sale | $268,000-5.9%$167/sqft |
Source: | ||
| 12/4/2025 | Listing removed | $284,800$178/sqft |
Source: | ||
| 9/12/2025 | Price change | $284,8000%$178/sqft |
Source: | ||
| 6/11/2025 | Price change | $284,900-1.7%$178/sqft |
Source: | ||
| 4/1/2025 | Listed for sale | $289,900+31.8%$181/sqft |
Source: | ||
Public tax history
Public tax history
| Year | Property taxes | Tax assessment |
|---|---|---|
| 2022 | $1,948 +435.8% | $8,800 +450% |
| 2021 | $364 -74.7% | $1,600 -33.3% |
| 2020 | $1,435 | $2,400 |
Find assessor info on the county website
BuyAbility℠ payment
Est. payment
$1,541/mo
Principal & interest
$1279
Property taxes
$143
Other costs
$119
Climate risks
Neighborhood: 29045
Nearby schools
GreatSchools rating
- 8/10Catawba Trail ElementaryGrades: PK-5Distance: 0.8 mi
- 4/10Summit Parkway Middle SchoolGrades: K-8Distance: 2.7 mi
- 8/10Spring Valley High SchoolGrades: 9-12Distance: 3.5 mi
Schools provided by the listing agent
- Elementary: Catawba Trail
- Middle: Summit
- High: Spring Valley
- District: Richland Two
Source: Consolidated MLS. This data may not be complete. We recommend contacting the local school district to confirm school assignments for this home.
- Loading
- Loading
