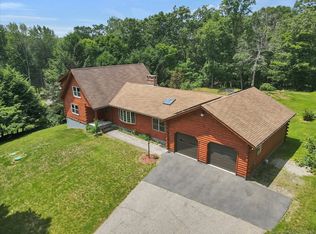Sold for $502,000
$502,000
137 Summit Road, Mansfield, CT 06268
4beds
2,175sqft
Single Family Residence
Built in 1995
2.07 Acres Lot
$563,300 Zestimate®
$231/sqft
$4,795 Estimated rent
Home value
$563,300
$535,000 - $591,000
$4,795/mo
Zestimate® history
Loading...
Owner options
Explore your selling options
What's special
Pride of ownership in this lovingly maintained custom built contemporary colonial with many updates located in a wooded quiet country setting minutes to UCONN! Newer eat-in kitchen with cambria quartz counters and quarter sawn oak custom cabinets. Custom designed beams and a fireplace add character, warmth and charm to the kitchen and family/great room area. Oak floors in many rooms. Updated bathrooms. Newer carpet in the bedrooms. Lots of storage space and walk in closets. Pellet stove in basement with stainless steel liner. House is privately set back off the road with a raised bed garden area including peach,plum and pear trees, a raspberry patch and blueberry bushes. Owned solar panel covers most of the electric bill. Deck and patio overlook a very private backyard and a Kloter farms shed. Recent tree work done. Spacious work area in the basement including a pellet stove with a stainless steel flue. Newer roof. Move right in to this warm and inviting original owner home! Minutes to downtown Storrs, restaurants, medical offices, shopping, Senior Center, the Mansfield Community Center and the Universiity of Connecticut main campus.
Zillow last checked: 8 hours ago
Listing updated: February 23, 2024 at 09:01pm
Listed by:
Deb Chabot 860-428-9827,
RE/MAX Destination
Bought with:
Honglian Wu, RES.0812861
Home Selling Team
Source: Smart MLS,MLS#: 170608539
Facts & features
Interior
Bedrooms & bathrooms
- Bedrooms: 4
- Bathrooms: 3
- Full bathrooms: 2
- 1/2 bathrooms: 1
Primary bedroom
- Features: Full Bath, Walk-In Closet(s), Wall/Wall Carpet
- Level: Upper
- Area: 215.6 Square Feet
- Dimensions: 15.4 x 14
Bedroom
- Features: Walk-In Closet(s)
- Level: Upper
- Area: 166.86 Square Feet
- Dimensions: 16.2 x 10.3
Bedroom
- Features: Walk-In Closet(s), Hardwood Floor
- Level: Upper
- Area: 201.96 Square Feet
- Dimensions: 15.3 x 13.2
Bedroom
- Features: Walk-In Closet(s), Wall/Wall Carpet
- Level: Upper
- Area: 112.11 Square Feet
- Dimensions: 10.1 x 11.1
Dining room
- Features: Hardwood Floor
- Level: Main
- Area: 160.48 Square Feet
- Dimensions: 13.6 x 11.8
Great room
- Features: Beamed Ceilings, Fireplace, Hardwood Floor
- Level: Main
- Area: 205.02 Square Feet
- Dimensions: 15.3 x 13.4
Kitchen
- Features: Remodeled, Bay/Bow Window, Beamed Ceilings, Quartz Counters, Country, Pantry
- Level: Main
- Area: 296.48 Square Feet
- Dimensions: 13.6 x 21.8
Living room
- Features: Hardwood Floor
- Level: Main
- Area: 199.27 Square Feet
- Dimensions: 15.2 x 13.11
Heating
- Baseboard, Hot Water, Oil
Cooling
- Central Air, Ductless
Appliances
- Included: Oven/Range, Microwave, Refrigerator, Dishwasher, Disposal, Washer, Dryer, Water Heater
- Laundry: Lower Level
Features
- Open Floorplan
- Windows: Thermopane Windows
- Basement: Full,Unfinished,Concrete,Sump Pump
- Attic: Pull Down Stairs
- Number of fireplaces: 1
Interior area
- Total structure area: 2,175
- Total interior livable area: 2,175 sqft
- Finished area above ground: 2,175
Property
Parking
- Total spaces: 2
- Parking features: Attached, Garage Door Opener, Private, Paved
- Attached garage spaces: 2
- Has uncovered spaces: Yes
Features
- Patio & porch: Deck, Patio
- Exterior features: Fruit Trees, Garden, Stone Wall
Lot
- Size: 2.07 Acres
- Features: Open Lot, Secluded, Level, Few Trees
Details
- Additional structures: Shed(s)
- Parcel number: 1628409
- Zoning: RAR90
Construction
Type & style
- Home type: SingleFamily
- Architectural style: Colonial,Contemporary
- Property subtype: Single Family Residence
Materials
- Clapboard, Wood Siding
- Foundation: Concrete Perimeter
- Roof: Asphalt
Condition
- New construction: No
- Year built: 1995
Utilities & green energy
- Sewer: Septic Tank
- Water: Well
Green energy
- Energy efficient items: Windows
- Energy generation: Solar
Community & neighborhood
Location
- Region: Mansfield
- Subdivision: Storrs
Price history
| Date | Event | Price |
|---|---|---|
| 2/16/2024 | Sold | $502,000+0.6%$231/sqft |
Source: | ||
| 11/9/2023 | Listed for sale | $499,000$229/sqft |
Source: | ||
Public tax history
| Year | Property taxes | Tax assessment |
|---|---|---|
| 2025 | $6,940 +10.3% | $347,000 +68.4% |
| 2024 | $6,290 -3.2% | $206,100 |
| 2023 | $6,496 +3.8% | $206,100 |
Find assessor info on the county website
Neighborhood: Storrs Mansfield
Nearby schools
GreatSchools rating
- 7/10Mansfield Middle School SchoolGrades: 5-8Distance: 3.6 mi
- 8/10E. O. Smith High SchoolGrades: 9-12Distance: 2.4 mi
- NAMansfield Elementary SchoolGrades: 2-4Distance: 3.7 mi
Schools provided by the listing agent
- Elementary: Mansfield Elementary School
- Middle: Mansfield
- High: Region 19 - E. O. Smith
Source: Smart MLS. This data may not be complete. We recommend contacting the local school district to confirm school assignments for this home.
Get pre-qualified for a loan
At Zillow Home Loans, we can pre-qualify you in as little as 5 minutes with no impact to your credit score.An equal housing lender. NMLS #10287.
Sell with ease on Zillow
Get a Zillow Showcase℠ listing at no additional cost and you could sell for —faster.
$563,300
2% more+$11,266
With Zillow Showcase(estimated)$574,566
