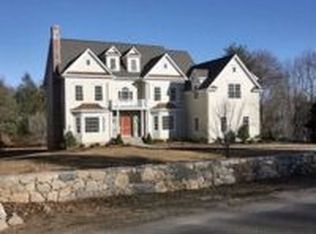The Levi Coley House, circa 1848, has been called the most important "Greek Revival" building in Wilton. Four giant Doric columns and the grand portico entrance highlight the exterior. The interior of the home has been updated throughout, but with its original architectural character well-preserved, which is obvious from the moment you walk through the front door and into the grand foyer. All of the original wide-plank hardwood floors are fully exposed, and you'll find high ceilings and giant windows throughout the house. The house still boasts five of its original six fireplaces with two still functional. You'll truly appreciate the well-preserved millwork and hardware as well. It's a fully functional modern day home with its updated kitchen that includes a Viking gas cooking range, Sub-Zero refrigerator, stylish cooking island, double-sinks, lighted cabinets and wood-burning brick fireplace. There are also five updated bathrooms, including two ensuite, and another in the remodeled third floor guest room/office. Perhaps the most unique feature is the 4-season glass solarium on the sunny south-side of the building, which is accessed through the French doors from the kitchen. For any historic home aficionado this is a home not to miss.
This property is off market, which means it's not currently listed for sale or rent on Zillow. This may be different from what's available on other websites or public sources.
