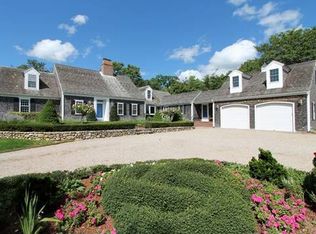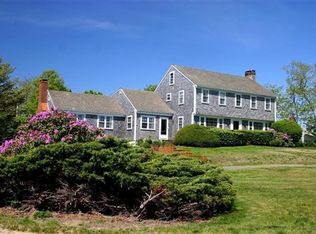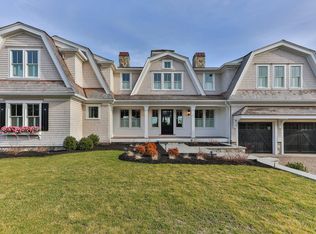Sold for $3,100,000
$3,100,000
137 Strong Island Road, Chatham, MA 02633
4beds
4,199sqft
Single Family Residence
Built in 1982
0.87 Acres Lot
$3,393,500 Zestimate®
$738/sqft
$5,909 Estimated rent
Home value
$3,393,500
$3.02M - $3.83M
$5,909/mo
Zestimate® history
Loading...
Owner options
Explore your selling options
What's special
Come home to this gracious classic 9 room Cape Cod home is a rare find in sought after Fox Run Property Association with deeded dock on Crow's Pond& private sandy beach on Pleasant Bay. This immaculately maintained home had a seamless addition by Stello Construction in 1997 which created 4 ensuite Bedroom/Baths, a new kitchen/SS appliances, granite counters / Great room with skylights, entertainment center, wet bar, sun room &French doors to patio. The large formal living room with fireplace & adjacent dining room to kitchen offers wonderful space for entertaining. Choose the Great room for TV or casual dining. Relax in the glorious sun room overlooking pretty gardens with stone wall. You can enjoy your morning coffee on the balcony deck off primary bedroom or on the private patio overlooking gardens. Features include 2 fireplaces, custom bookcases, office/exercise room in lower level, oversize 2 car garage, irrigation, AC, whole house generator, sound system in Great room, security system& gorgeous association beach on Pleasant Bay & small beach on Crow's Pond by the dock...along with walking trail around Fox Pond...beautiful Cape Cod charm at it's best! WOW!
Zillow last checked: 8 hours ago
Listing updated: September 14, 2024 at 08:30pm
Listed by:
The Nickerson Power Group 508-237-1406,
Compass
Bought with:
John C Ricotta, 126594-B
John C Ricotta & Assoc.
Source: CCIMLS,MLS#: 22402351
Facts & features
Interior
Bedrooms & bathrooms
- Bedrooms: 4
- Bathrooms: 5
- Full bathrooms: 4
- 1/2 bathrooms: 1
- Main level bathrooms: 2
Primary bedroom
- Description: Flooring: Carpet,Door(s): Sliding
- Features: Balcony, Office/Sitting Area, Dressing Room, Closet
- Level: Second
Bedroom 2
- Description: Flooring: Carpet
- Features: Bedroom 2, Closet, Private Full Bath
- Level: Second
Bedroom 3
- Description: Flooring: Carpet
- Features: Cathedral Ceiling(s), Closet, Private Full Bath
- Level: Second
Bedroom 4
- Description: Fireplace(s): Wood Burning,Flooring: Wood
- Features: Private Full Bath, Closet
- Level: First
Primary bathroom
- Features: Private Full Bath
Dining room
- Description: Flooring: Wood
- Features: Dining Room
- Level: First
Kitchen
- Description: Countertop(s): Granite,Flooring: Wood,Stove(s): Electric
- Features: Kitchen, Upgraded Cabinets, Recessed Lighting
- Level: First
Living room
- Description: Fireplace(s): Wood Burning,Flooring: Wood
- Features: Living Room
- Level: First
Heating
- Hot Water
Cooling
- Central Air
Appliances
- Included: Dishwasher, Washer, Wall/Oven Cook Top, Refrigerator, Gas Water Heater
- Laundry: First Floor
Features
- HU Cable TV, Wet Bar, Sound System, Recessed Lighting, Linen Closet
- Flooring: Hardwood, Carpet, Tile
- Doors: Sliding Doors
- Windows: Skylight(s)
- Basement: Bulkhead Access,Interior Entry
- Number of fireplaces: 2
- Fireplace features: Wood Burning
Interior area
- Total structure area: 4,199
- Total interior livable area: 4,199 sqft
Property
Parking
- Total spaces: 6
- Parking features: Garage - Attached, Open
- Attached garage spaces: 2
- Has uncovered spaces: Yes
Features
- Stories: 2
- Entry location: First Floor
- Exterior features: Outdoor Shower, Underground Sprinkler
Lot
- Size: 0.87 Acres
- Features: Bike Path, Marina, Conservation Area, Level, Cleared, North of Route 28
Details
- Parcel number: 13M53B13
- Zoning: R40
- Special conditions: None
Construction
Type & style
- Home type: SingleFamily
- Property subtype: Single Family Residence
Materials
- Shingle Siding
- Foundation: Poured
- Roof: Wood, Shingle
Condition
- Updated/Remodeled, Actual
- New construction: No
- Year built: 1982
- Major remodel year: 1997
Utilities & green energy
- Sewer: Septic Tank
Community & neighborhood
Community
- Community features: Conservation Area, Deeded Beach Rights
Location
- Region: Chatham
HOA & financial
HOA
- Has HOA: Yes
- HOA fee: $1,750 annually
- Amenities included: Beach Access, Boat Dock
Other
Other facts
- Listing terms: Cash
Price history
| Date | Event | Price |
|---|---|---|
| 7/17/2024 | Sold | $3,100,000+12.7%$738/sqft |
Source: | ||
| 5/28/2024 | Pending sale | $2,750,000$655/sqft |
Source: | ||
| 5/25/2024 | Listed for sale | $2,750,000+384.6%$655/sqft |
Source: MLS PIN #73241374 Report a problem | ||
| 4/16/1996 | Sold | $567,500$135/sqft |
Source: Public Record Report a problem | ||
Public tax history
| Year | Property taxes | Tax assessment |
|---|---|---|
| 2025 | $10,157 +10.2% | $2,927,100 +13.4% |
| 2024 | $9,218 +16.1% | $2,582,000 +26.2% |
| 2023 | $7,938 +2% | $2,046,000 +21.5% |
Find assessor info on the county website
Neighborhood: 02633
Nearby schools
GreatSchools rating
- 7/10Chatham Elementary SchoolGrades: K-4Distance: 2.2 mi
- 7/10Monomoy Regional Middle SchoolGrades: 5-7Distance: 3 mi
- 5/10Monomoy Regional High SchoolGrades: 8-12Distance: 5.4 mi
Schools provided by the listing agent
- District: Monomoy
Source: CCIMLS. This data may not be complete. We recommend contacting the local school district to confirm school assignments for this home.
Get a cash offer in 3 minutes
Find out how much your home could sell for in as little as 3 minutes with a no-obligation cash offer.
Estimated market value$3,393,500
Get a cash offer in 3 minutes
Find out how much your home could sell for in as little as 3 minutes with a no-obligation cash offer.
Estimated market value
$3,393,500


