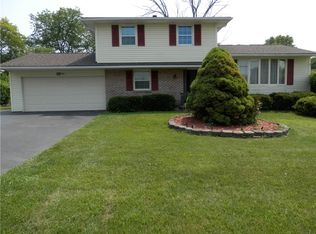Completely Remodeled & Ready To Move In! Welcome To 137 Straub Rd.! This Beautiful Split-Level Style Home Features 4 Bedrooms, 1 Full & 1 Half Bath, 1627 SQ FT, & Is Situated On 0.3 Acres! Freshly Landscaped & Meticulously Maintained, The Exterior Of This Home Includes Vinyl Siding, New Double Wide Driveway, Brand New Front Walkway, & Brand New Front Door! Gleaming Hardwood Flooring In Living Room, Dining Room, & Upstairs Bedrooms! First Floor Bedroom & Half Bath! Brand New Plank Flooring In Family Room with Sliding Glass Door To Backyard! Updated Kitchen Features, Tile Flooring, Tile Backsplash, & Stainless-Steel Appliances! New Electrical Panel Installed In 2017, New H20 Tank Installed 2017, New Furnace Installed 2017 & New A/C Installed 2018! This One Won???t Last! Schedule Your Private Tour Today!
This property is off market, which means it's not currently listed for sale or rent on Zillow. This may be different from what's available on other websites or public sources.
