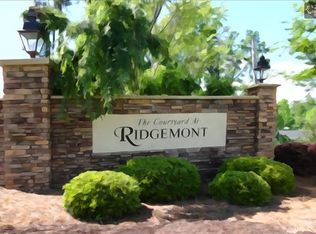Sharp, clean, very well maintained courtyard home built in 2013. Greatroom with hardwood floors and gas log fireplace opens to the formal dining area also with hardwoods and nice moldings. The open kitchen sports richly stained cabinetry, granite counters, stainless appliances and a tiled backsplash. Large breakfast bar as well and two pantries. The Master Bedroom is on the main level and has a private bath with granite topped vanity, garden tub, separate shower and large walk-in closet. Finishing out the main level is the double garage, powder room and nicely sized, separate laundry room. A perfectly sized, fully privacy fenced backyard with patio also has a wooded buffer before home to the rear offering nice private setting for entertaining. Upstairs you'll find two nice sized bedrooms, both with walk-ins, a loft area, and full bath with granite top vanity and tub/shower combo. You'll enjoy the excellent additional storage available in the home as well.
This property is off market, which means it's not currently listed for sale or rent on Zillow. This may be different from what's available on other websites or public sources.
