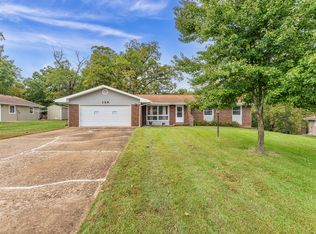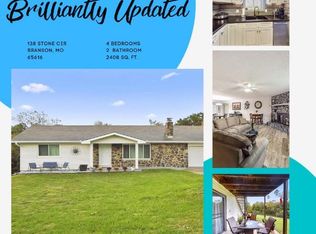Closed
Price Unknown
137 Stone Circle, Branson, MO 65616
3beds
1,842sqft
Single Family Residence
Built in 1977
1.09 Acres Lot
$303,700 Zestimate®
$--/sqft
$2,222 Estimated rent
Home value
$303,700
$285,000 - $322,000
$2,222/mo
Zestimate® history
Loading...
Owner options
Explore your selling options
What's special
Fantastic walkout basement home located on 1.09+/- acres in Branson. This home features a large spacious living area leading to the kitchen dining area adjacent to the enclosed heated/cooled sunroom which overlooks the open backyard. The kitchen is complete with beautiful cabinetry, Corian countertops, pull out pantry shelving and all the appliances stay!! All of the bedrooms are located on the main level and have new carpet/paint and the main floor bath is complete with a walk-in jetted tub!!! Downstairs, you will find the second living area (with new paint and carpet), the second bath with a walk-in shower and separate storage area. The two car attached garage has a separate side entry, work bench area and the back of the home has a storage area under the deck as well! This move-in ready home is too nice to let it slip away, don't miss it!!!
Zillow last checked: 8 hours ago
Listing updated: August 02, 2024 at 02:56pm
Listed by:
Laura Daly 417-823-2300,
Murney Associates - Primrose
Bought with:
Non-MLSMember Non-MLSMember, 111
Default Non Member Office
Source: SOMOMLS,MLS#: 60234577
Facts & features
Interior
Bedrooms & bathrooms
- Bedrooms: 3
- Bathrooms: 2
- Full bathrooms: 2
Heating
- Forced Air, Electric
Cooling
- Ceiling Fan(s), Central Air
Appliances
- Included: Disposal, Electric Water Heater, Free-Standing Electric Oven, Microwave, Refrigerator
- Laundry: Main Level, W/D Hookup
Features
- High Speed Internet, Solid Surface Counters, Walk-in Shower
- Flooring: Carpet, Engineered Hardwood, Laminate, Tile
- Windows: Double Pane Windows
- Basement: Finished,Bath/Stubbed,Storage Space,Walk-Out Access,Partial
- Attic: Access Only:No Stairs
- Has fireplace: Yes
- Fireplace features: Living Room, Wood Burning
Interior area
- Total structure area: 1,842
- Total interior livable area: 1,842 sqft
- Finished area above ground: 1,176
- Finished area below ground: 666
Property
Parking
- Total spaces: 2
- Parking features: Driveway, Garage Door Opener, Garage Faces Front, Side By Side, Workshop in Garage
- Attached garage spaces: 2
- Has uncovered spaces: Yes
Features
- Levels: One
- Stories: 1
- Patio & porch: Enclosed, Front Porch, Glass Enclosed, Rear Porch
- Exterior features: Rain Gutters
- Has spa: Yes
- Spa features: Bath
- Fencing: None
Lot
- Size: 1.09 Acres
- Dimensions: 62 x 182
- Features: Acreage, Cul-De-Sac, Landscaped, Level, Paved
Details
- Parcel number: 089030000000026000
Construction
Type & style
- Home type: SingleFamily
- Architectural style: Traditional
- Property subtype: Single Family Residence
Materials
- Metal Siding, Stone
- Foundation: Poured Concrete
- Roof: Composition
Condition
- Year built: 1977
Utilities & green energy
- Sewer: Public Sewer
- Water: Public
Community & neighborhood
Security
- Security features: Smoke Detector(s)
Location
- Region: Branson
- Subdivision: Rockwood Hills
Other
Other facts
- Listing terms: Cash,Conventional,FHA,VA Loan
- Road surface type: Concrete, Asphalt
Price history
| Date | Event | Price |
|---|---|---|
| 3/13/2023 | Sold | -- |
Source: | ||
| 2/22/2023 | Pending sale | $284,900$155/sqft |
Source: | ||
| 1/11/2023 | Listed for sale | $284,900$155/sqft |
Source: | ||
Public tax history
| Year | Property taxes | Tax assessment |
|---|---|---|
| 2024 | $817 -0.1% | $15,750 |
| 2023 | $818 +3% | $15,750 |
| 2022 | $794 +0.5% | $15,750 |
Find assessor info on the county website
Neighborhood: 65616
Nearby schools
GreatSchools rating
- 6/10Branson Elementary WestGrades: 1-3Distance: 0.7 mi
- 3/10Branson Jr. High SchoolGrades: 7-8Distance: 1.6 mi
- 7/10Branson High SchoolGrades: 9-12Distance: 2.1 mi
Schools provided by the listing agent
- Elementary: Branson Buchanan
- Middle: Branson
- High: Branson
Source: SOMOMLS. This data may not be complete. We recommend contacting the local school district to confirm school assignments for this home.

