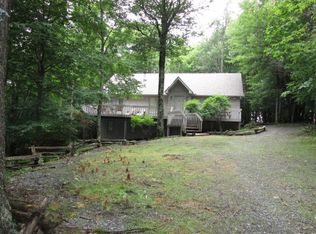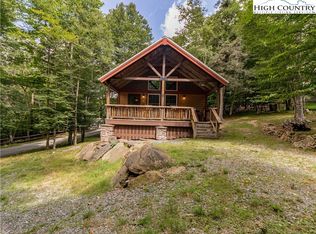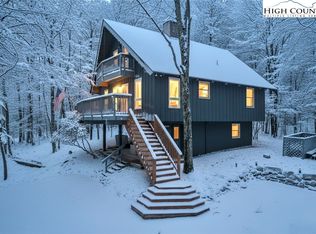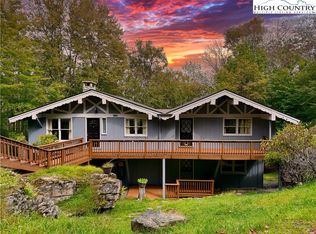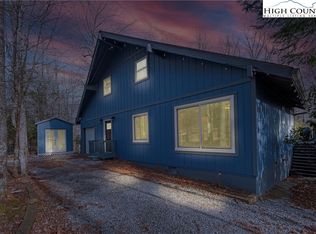Welcome to your mountain retreat on beautiful Beech Mountain. A place where comfort, convenience, and connection to nature come together. Tucked into the heart of the High Country, this 4-bedroom, 3-bathroom home offers something rarely found on Beech: a large, level yard. Imagine snowball fights in the winter, yard games in the summer, or simply spreading out a blanket to enjoy the crisp mountain air surrounded by nature’s beauty.
Step inside and you’ll immediately be drawn to the warmth of the wood-burning fireplace, the centerpiece of the living room where family and friends can gather after a day on the slopes. Just five minutes down the road, Beech Mountain Resort offers skiing, snowboarding, scenic lift rides, and world-class downhill mountain biking, making this home the perfect launch pad for year-round adventure.
The main level provides comfort and convenience with plenty of room for entertaining, while the mudroom keeps the outdoors where it belongs, no snowy boots in the living room here. The back deck with a propane fire pit extends your living space, inviting you to enjoy peaceful evenings under the stars or lively conversations wrapped in a cozy blanket.
With 3 bedrooms, three full bathrooms, and a loft bedroom, there’s space for everyone, whether this becomes your full-time home, vacation getaway, or investment property. The basement flex space offers endless possibilities: a game room, media space, home office, or extra bunk area for guests.
Life on Beech Mountain is about more than just a home, it’s a lifestyle. For those who want even more to enjoy, the Beech Mountain Club offers golf, tennis, pickleball, fitness, dining, and a vibrant social scene that brings neighbors together.
This property combines rare features with modern mountain living in a location that keeps you close to everything that makes Beech Mountain special. Whether you’re sipping hot cocoa by the fire, gathering with friends around the outdoor fire pit, or simply stepping out into the yard to watch the seasons change, this home offers the perfect balance of adventure and relaxation.
Opportunities like this don’t come along often. A level yard, flexible living spaces, and prime location just minutes from Beech Mountain Resort make this property a true standout. The Mountains Are Calling...Are You Listening?
For sale
$489,000
137 Staghorn Hollow Road, Beech Mountain, NC 28604
4beds
1,842sqft
Est.:
Single Family Residence
Built in 1991
0.33 Acres Lot
$479,700 Zestimate®
$265/sqft
$-- HOA
What's special
Wood-burning fireplaceBasement flex spaceFlexible living spacesLarge level yard
- 110 days |
- 796 |
- 56 |
Zillow last checked: 8 hours ago
Listing updated: December 19, 2025 at 06:25pm
Listed by:
Terri Boyer (828)719-9483,
Keller Williams High Country,
Derek Boyer 828-719-9485,
Keller Williams High Country
Source: High Country AOR,MLS#: 258155 Originating MLS: High Country Association of Realtors Inc.
Originating MLS: High Country Association of Realtors Inc.
Tour with a local agent
Facts & features
Interior
Bedrooms & bathrooms
- Bedrooms: 4
- Bathrooms: 3
- Full bathrooms: 3
Heating
- Baseboard, Electric
Cooling
- None
Appliances
- Included: Dryer, Dishwasher, Electric Range, Electric Water Heater, Microwave, Refrigerator, Washer
- Laundry: Washer Hookup, Dryer Hookup, Main Level
Features
- Furnished, Skylights, Vaulted Ceiling(s)
- Windows: Skylight(s)
- Basement: Partially Finished
- Has fireplace: Yes
- Fireplace features: Wood Burning
- Furnished: Yes
Interior area
- Total structure area: 2,010
- Total interior livable area: 1,842 sqft
- Finished area above ground: 1,567
- Finished area below ground: 275
Video & virtual tour
Property
Parking
- Parking features: Driveway, Gravel, Private
- Has uncovered spaces: Yes
Features
- Levels: Two
- Stories: 2
- Patio & porch: Multiple
- Exterior features: Gravel Driveway
- Has view: Yes
- View description: Trees/Woods
Lot
- Size: 0.33 Acres
Details
- Parcel number: 1950530752000
- Zoning description: R1
Construction
Type & style
- Home type: SingleFamily
- Architectural style: Traditional
- Property subtype: Single Family Residence
Materials
- Wood Siding, Wood Frame
- Roof: Asphalt,Shingle
Condition
- Year built: 1991
Utilities & green energy
- Sewer: Public Sewer
- Water: Public
- Utilities for property: Cable Available, High Speed Internet Available
Community & HOA
Community
- Features: Long Term Rental Allowed, Short Term Rental Allowed
- Subdivision: Charter Hills
HOA
- Has HOA: No
Location
- Region: Banner Elk
Financial & listing details
- Price per square foot: $265/sqft
- Annual tax amount: $3,326
- Date on market: 9/18/2025
- Listing terms: Cash,Conventional,New Loan
- Road surface type: Gravel
Estimated market value
$479,700
$456,000 - $504,000
$4,040/mo
Price history
Price history
| Date | Event | Price |
|---|---|---|
| 12/20/2025 | Listed for sale | $489,000$265/sqft |
Source: | ||
| 11/23/2025 | Contingent | $489,000$265/sqft |
Source: | ||
| 9/18/2025 | Listed for sale | $489,000$265/sqft |
Source: | ||
| 8/22/2025 | Listing removed | $489,000$265/sqft |
Source: | ||
| 8/2/2025 | Contingent | $489,000$265/sqft |
Source: | ||
Public tax history
Public tax history
Tax history is unavailable.BuyAbility℠ payment
Est. payment
$2,669/mo
Principal & interest
$2331
Home insurance
$171
Property taxes
$167
Climate risks
Neighborhood: 28604
Nearby schools
GreatSchools rating
- 7/10Valle Crucis ElementaryGrades: PK-8Distance: 4.8 mi
- 8/10Watauga HighGrades: 9-12Distance: 11.9 mi
Schools provided by the listing agent
- Elementary: Valle Crucis
- High: Watauga
Source: High Country AOR. This data may not be complete. We recommend contacting the local school district to confirm school assignments for this home.
- Loading
- Loading
