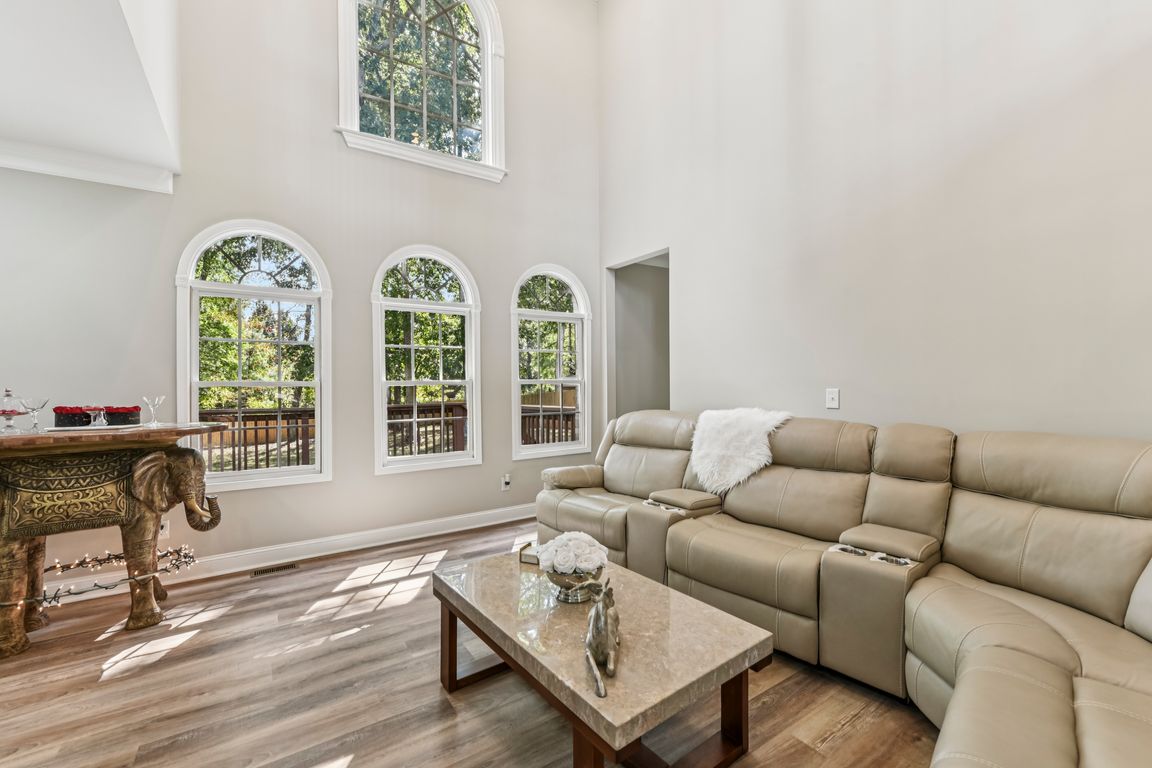
Active
$665,000
4beds
3,643sqft
137 Stafford Estates Dr, Salisbury, NC 28146
4beds
3,643sqft
Single family residence
Built in 2008
0.59 Acres
2 Attached garage spaces
$183 price/sqft
What's special
Modern hardwareModern light fixturesSleek contemporary kitchenCustom accent wallNeutral paint tonesTwo staircasesMain-level primary suite
This beautifully designed two-story home offers four bedrooms and four bathrooms, combining modern comfort with thoughtful functionality. The heart of the home is a sleek, contemporary kitchen featuring quartz countertops, stainless steel appliances, stylish backsplash tile, and modern hardware throughout. The main-level primary suite provides a true retreat, complete with a ...
- 17 days |
- 1,419 |
- 74 |
Source: Canopy MLS as distributed by MLS GRID,MLS#: 4304796
Travel times
Living Room
Kitchen
Primary Bedroom
Zillow last checked: 7 hours ago
Listing updated: September 25, 2025 at 06:53am
Listing Provided by:
Kat Morrison kathy.morrison@dashnc.com,
DASH Carolina
Source: Canopy MLS as distributed by MLS GRID,MLS#: 4304796
Facts & features
Interior
Bedrooms & bathrooms
- Bedrooms: 4
- Bathrooms: 4
- Full bathrooms: 3
- 1/2 bathrooms: 1
- Main level bedrooms: 1
Primary bedroom
- Level: Main
Heating
- Forced Air
Cooling
- Central Air
Appliances
- Included: Dishwasher, Microwave
- Laundry: Laundry Room, Main Level
Features
- Has basement: No
Interior area
- Total structure area: 3,643
- Total interior livable area: 3,643 sqft
- Finished area above ground: 3,643
- Finished area below ground: 0
Video & virtual tour
Property
Parking
- Total spaces: 4
- Parking features: Driveway, Attached Garage, Garage Faces Side, Garage on Main Level
- Attached garage spaces: 2
- Uncovered spaces: 2
Features
- Levels: Two
- Stories: 2
Lot
- Size: 0.59 Acres
Details
- Parcel number: 406B144
- Zoning: R3
- Special conditions: Standard
Construction
Type & style
- Home type: SingleFamily
- Property subtype: Single Family Residence
Materials
- Brick Full
- Foundation: Crawl Space
Condition
- New construction: No
- Year built: 2008
Utilities & green energy
- Sewer: Public Sewer
- Water: City
Community & HOA
Community
- Subdivision: Stafford Estates
Location
- Region: Salisbury
Financial & listing details
- Price per square foot: $183/sqft
- Tax assessed value: $568,911
- Annual tax amount: $3,412
- Date on market: 9/22/2025
- Listing terms: Cash,Conventional,FHA,VA Loan
- Road surface type: Concrete, Paved