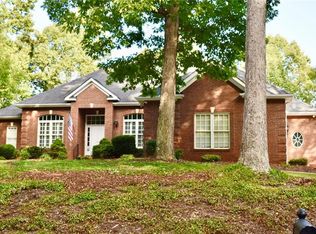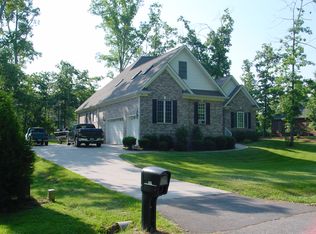REDUCED PRICE AND MOTIVATED SELLER, bring all offers. All brick contemporary home on 12th hole of the executive Golf Course and much sought after community of Cobbs Glen. This impeccable home is located on one of the most private lots in the sub'd, and boasts a buffer lot across the street and is wooded on two sides while backing to the 12th green, privacy at it's best. Freshly painted and redecorated with a renovated kitchen, a bright, airy floor plan with hardwood and ceramic tile floors, towering ceilings, contemporary windows and treatments, tray ceilings, custom molding, 2 fireplaces, one in the rec room and one in the Master bedroom. The expansive gourmet kitchen is perfect for the chef of the family, boasting granite counter-tops, loads of cabinets, downdraft cook-top, convection oven, separate pantry and an expansive breakfast area. Most rooms overlook the 12th green of the golf course with full window views. The main floor master bedroom is over-sized and has an adjacent separate area for an office or reading area, complete with the 2nd FP. The Master bath is roomy, bright and has a full walk-in closet, separate shower and luxurious jetted tub, with an access door to the Florida room overlooking the patio and golf course. The rest of the main floor has the second and third bedrooms with a jack and jill full bath, a formal dining room with tray ceilings, a bright spacious laundry room with a sink. The Florida room is expansive, with screened full walled 4 way pained windows, perfect for morning coffee and evening cocktails. The well maintained exterior has a great view, privacy and an irrigation system, security system, and patio. Upstairs has two more over-sized bedrooms, one with an attached room for storage, or that craft room you have been looking for, and another full bath. Updates include fencing, a renovated kitchen with refinished cabinets, a new HVAC and water-heater in 2015. The circular driveway has an abundance of extra parking and the 2 car attached garage. In addition, see all that Cobbs Glenn has to offer, a championship golf course, pro shop, clubhouse, playground, Olympic sized pool, tennis courts, and wholesome community.
This property is off market, which means it's not currently listed for sale or rent on Zillow. This may be different from what's available on other websites or public sources.

