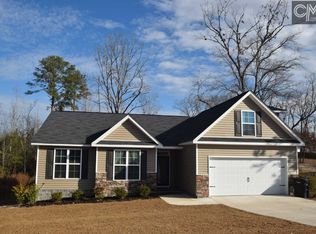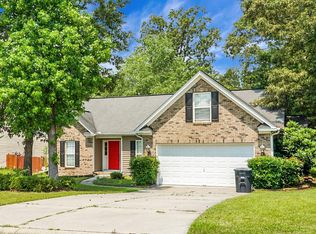Katlin, open floorplan with 3 Bedrooms, 2 Bath, stone profile, hardwoods in the foyer, double vanity and separate bath in the Master Bath, tray ceilings in the Master bedroom. This home is just what you are looking for your family. Bonus Room has closet and can be used as a bedroom. The backyard is large for the outdoor entertainment you are ready to enjoy, after your work days have concluded. Has close access to the Interstate which takes you right into Columbia within 15 to 20 minutes. Close to Fort Jackson also.
This property is off market, which means it's not currently listed for sale or rent on Zillow. This may be different from what's available on other websites or public sources.

