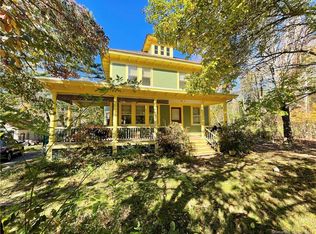Sold for $350,000
$350,000
137 Soap Street, Killingly, CT 06241
3beds
1,167sqft
Single Family Residence
Built in 1900
2.5 Acres Lot
$384,800 Zestimate®
$300/sqft
$2,272 Estimated rent
Home value
$384,800
$366,000 - $404,000
$2,272/mo
Zestimate® history
Loading...
Owner options
Explore your selling options
What's special
Cape Cod style farmhouse sitting on 2.5 AC features 3 bedroom 2 bathrooms and 4 car+ garage! This home has recent upgrades to roofing, electrical, flooring/cosmetics & much more. Home features an updated kitchen with stainless steel appliances & a kitchen island, renovated breezeway and first floor laundry. Additionally on the first floor you will find a cozy living room with eating space, wood burning fireplace, & pellet stove. The first floor bedroom with fireplace, updated full bathroom and a great family room with built-in TV/entertaining area and a built in electric fireplace just add to the character & features. On the second floor you will find two more bedrooms along with a full bathroom.There is a large hall closet along with attic eave storage. The basement has potential to be finished again but does make for good storage. The HWBB boiler has been serviced & new S/S liner installed. There is a large 3 level, 4-bay garage with room for all the toys! The main level features 2-bay garage with workshop space. The second floor is ready for a potential in-law apartment or office space with a plumbed in full bathroom. The lower level walk out area has two more garage bays. The paved driveway is in great shape and parking is not an issue here! There is a partially fenced in back yard with patio space that leads to a rear firepit, large shed for the yard equipment & trails for exploring. Convenient to I-395, Rt. 12, along with Killingly Commons and all shopping & services. Home is in process of finishing being painted. Should quickly for all financing types with minor touch-ups & repairs being worked on.
Zillow last checked: 8 hours ago
Listing updated: July 09, 2024 at 08:18pm
Listed by:
Ryan Lajoie 860-428-6446,
Johnston & Associates Real Estate, LLC 860-923-3377
Bought with:
Rachel McNally, RES.0815829
Century 21 Towne & Country Properties
Source: Smart MLS,MLS#: 170579608
Facts & features
Interior
Bedrooms & bathrooms
- Bedrooms: 3
- Bathrooms: 2
- Full bathrooms: 2
Bedroom
- Level: Main
Bedroom
- Level: Upper
Bedroom
- Level: Upper
Bathroom
- Level: Main
Bathroom
- Level: Upper
Family room
- Level: Main
Kitchen
- Level: Main
Living room
- Level: Main
Heating
- Baseboard, Oil, Wood
Cooling
- None
Appliances
- Included: Oven/Range, Range Hood, Refrigerator, Washer, Dryer, Water Heater
- Laundry: Main Level, Mud Room
Features
- Doors: Storm Door(s)
- Basement: Full,Concrete
- Attic: Storage
- Number of fireplaces: 3
Interior area
- Total structure area: 1,167
- Total interior livable area: 1,167 sqft
- Finished area above ground: 1,167
Property
Parking
- Total spaces: 8
- Parking features: Detached, Paved, Garage Door Opener, Private
- Garage spaces: 4
- Has uncovered spaces: Yes
Features
- Patio & porch: Deck, Patio
- Exterior features: Rain Gutters
- Fencing: Partial
Lot
- Size: 2.50 Acres
- Features: Few Trees
Details
- Additional structures: Shed(s)
- Parcel number: 1690961
- Zoning: LD
Construction
Type & style
- Home type: SingleFamily
- Architectural style: Cape Cod
- Property subtype: Single Family Residence
Materials
- Wood Siding
- Foundation: Stone
- Roof: Asphalt
Condition
- New construction: No
- Year built: 1900
Utilities & green energy
- Sewer: Septic Tank
- Water: Well
- Utilities for property: Cable Available
Green energy
- Energy efficient items: Ridge Vents, Doors
Community & neighborhood
Location
- Region: Killingly
- Subdivision: Dayville
Price history
| Date | Event | Price |
|---|---|---|
| 8/24/2023 | Sold | $350,000+4.5%$300/sqft |
Source: | ||
| 7/12/2023 | Pending sale | $334,900$287/sqft |
Source: | ||
| 6/27/2023 | Listed for sale | $334,900+139.2%$287/sqft |
Source: | ||
| 12/19/2013 | Sold | $140,000-6.7%$120/sqft |
Source: | ||
| 8/25/2013 | Listed for sale | $150,000$129/sqft |
Source: Randall, REALTORS - Real Living #E269497 Report a problem | ||
Public tax history
| Year | Property taxes | Tax assessment |
|---|---|---|
| 2025 | $4,478 +6.2% | $190,980 |
| 2024 | $4,215 +66.3% | $190,980 +115.8% |
| 2023 | $2,535 +5.5% | $88,490 -0.9% |
Find assessor info on the county website
Neighborhood: Dayville
Nearby schools
GreatSchools rating
- NAKillingly Central SchoolGrades: PK-1Distance: 0.4 mi
- 4/10Killingly Intermediate SchoolGrades: 5-8Distance: 0.8 mi
- 4/10Killingly High SchoolGrades: 9-12Distance: 0.6 mi
Schools provided by the listing agent
- Middle: Killingly
- High: Killingly
Source: Smart MLS. This data may not be complete. We recommend contacting the local school district to confirm school assignments for this home.
Get pre-qualified for a loan
At Zillow Home Loans, we can pre-qualify you in as little as 5 minutes with no impact to your credit score.An equal housing lender. NMLS #10287.
Sell with ease on Zillow
Get a Zillow Showcase℠ listing at no additional cost and you could sell for —faster.
$384,800
2% more+$7,696
With Zillow Showcase(estimated)$392,496
