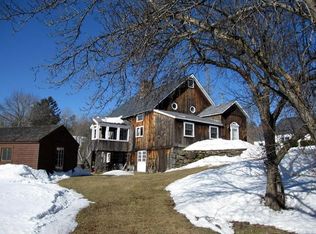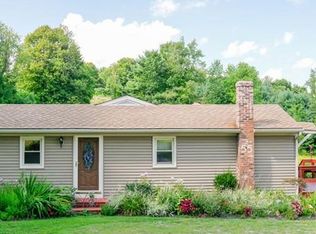This home underwent a complete renovation, all systems updated/replaced. New electrical, plumbing and high efficiency propane heating system with on demand hot water. All new Anderson windows, siding, doors, a modern open first floor with sparkling kitchen featuring quartz countertops, plenty of cabinets and new stainless steel appliances. Flooring on first floor is life proof, entire second floor has cozy wall to wall carpeting. The front timber frame porch adds to it's attractiveness. First floor washer/dryer hook ups. (stackable). The 2 car garage (24 x 2) is detached has new windows, exterior door and 16' garage door with power opener. This home is conveniently located to Rte 2 just minutes from Greenfield and sits on an entire acre of land. Don't miss this one!! All you have to do is pack your bags and move in. Low maintenance worry free living in the country.
This property is off market, which means it's not currently listed for sale or rent on Zillow. This may be different from what's available on other websites or public sources.

