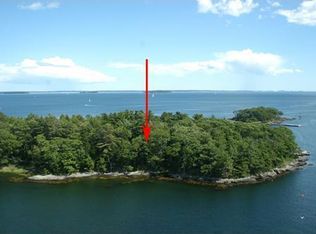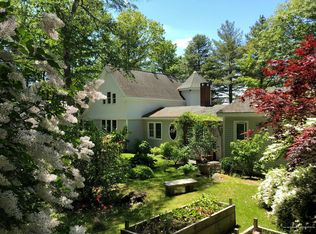Closed
$3,600,000
137 Shermans Point Road, Camden, ME 04843
4beds
3,644sqft
Single Family Residence
Built in 1988
1.6 Acres Lot
$3,664,300 Zestimate®
$988/sqft
$5,291 Estimated rent
Home value
$3,664,300
Estimated sales range
Not available
$5,291/mo
Zestimate® history
Loading...
Owner options
Explore your selling options
What's special
This is a fantastic opportunity to own a spectacular four bedroom, four and a half bathroom home on Camden Harbor. Waterfront living in Camden at its best with beautiful westerly views over Shermans Cove back toward the Camden Hills. This beautiful custom home was designed by local architect Steve Smith. It has been impeccably cared for by the same family since it was built, and more recently substantially updated by Phi Builders in 2018, with interior design work completed at that time by Margo Moore. Central air conditioning, luxurious bathrooms, wonderful chefs' kitchen, gracious living room with a large central wood burning fireplace, and lovely built-ins, and a bar area. Formal dining room with built-ins overlooking a large and inviting waterfront deck fronting the harbor. There is also a great den area off of the kitchen with a wood burning fireplace. First floor primary bedroom suite with spa quality primary bathroom with soaking tub, double vanities, separate shower, and in floor heat. The second floor features three additional bedrooms each with a full bathroom, a second laundry area, and a great home office. There is also a balcony off one of the waterfront bedrooms overlooking the water. There is an attached two car garage with storage above, connected to the main living space by an amazing glass breezeway. The home is beautifully landscaped with extensive outdoor lighting, lovely stonework, a whole house generator, and 190 feet of private waterfrontage. Excellent privacy, easy access to downtown Camden, a must see home.
Zillow last checked: 8 hours ago
Listing updated: April 24, 2025 at 08:33am
Listed by:
Legacy Properties Sotheby's International Realty
Bought with:
Legacy Properties Sotheby's International Realty
Source: Maine Listings,MLS#: 1614393
Facts & features
Interior
Bedrooms & bathrooms
- Bedrooms: 4
- Bathrooms: 5
- Full bathrooms: 4
- 1/2 bathrooms: 1
Primary bedroom
- Features: Double Vanity, Full Bath, Gas Fireplace, Jetted Tub, Separate Shower, Skylight, Vaulted Ceiling(s), Walk-In Closet(s)
- Level: First
Bedroom 2
- Features: Full Bath
- Level: Second
Bedroom 3
- Features: Full Bath, Vaulted Ceiling(s)
- Level: Second
Bedroom 4
- Features: Balcony/Deck, Cathedral Ceiling(s), Full Bath
- Level: Second
Den
- Features: Wood Burning Fireplace
- Level: First
Dining room
- Features: Built-in Features, Formal
- Level: First
Kitchen
- Features: Eat-in Kitchen, Kitchen Island
- Level: First
Laundry
- Features: Built-in Features
- Level: First
Living room
- Features: Built-in Features, Cathedral Ceiling(s), Formal, Wood Burning Fireplace
- Level: First
Office
- Features: Built-in Features, Cathedral Ceiling(s), Skylight
- Level: Second
Heating
- Baseboard, Heat Pump, Zoned, Radiant
Cooling
- Central Air, Heat Pump
Appliances
- Included: Cooktop, Dishwasher, Dryer, Microwave, Refrigerator, Trash Compactor, Wall Oven, Washer
- Laundry: Built-Ins
Features
- 1st Floor Primary Bedroom w/Bath, Bathtub, One-Floor Living, Storage, Walk-In Closet(s)
- Flooring: Carpet, Tile, Wood
- Basement: Interior Entry,Full
- Number of fireplaces: 3
Interior area
- Total structure area: 3,644
- Total interior livable area: 3,644 sqft
- Finished area above ground: 3,644
- Finished area below ground: 0
Property
Parking
- Total spaces: 2
- Parking features: Paved, 5 - 10 Spaces, Garage Door Opener, Storage
- Attached garage spaces: 2
Features
- Patio & porch: Deck
- Has view: Yes
- View description: Scenic
- Body of water: Camden Harbor
- Frontage length: Waterfrontage: 190,Waterfrontage Owned: 190
Lot
- Size: 1.60 Acres
- Features: Near Golf Course, Near Public Beach, Near Shopping, Near Town, Level, Open Lot, Landscaped, Wooded
Details
- Parcel number: CAMDM128B010L000U000
- Zoning: Shoreland
- Other equipment: Generator, Internet Access Available
Construction
Type & style
- Home type: SingleFamily
- Architectural style: Contemporary
- Property subtype: Single Family Residence
Materials
- Wood Frame, Clapboard, Wood Siding
- Roof: Slate
Condition
- Year built: 1988
Utilities & green energy
- Electric: Circuit Breakers
- Sewer: Private Sewer
- Water: Public
- Utilities for property: Utilities On
Community & neighborhood
Security
- Security features: Security System, Air Radon Mitigation System
Location
- Region: Camden
Other
Other facts
- Road surface type: Paved
Price history
| Date | Event | Price |
|---|---|---|
| 4/22/2025 | Sold | $3,600,000$988/sqft |
Source: | ||
| 2/25/2025 | Pending sale | $3,600,000$988/sqft |
Source: | ||
| 2/13/2025 | Listed for sale | $3,600,000$988/sqft |
Source: | ||
Public tax history
| Year | Property taxes | Tax assessment |
|---|---|---|
| 2024 | $26,375 -2.3% | $2,511,900 +28.4% |
| 2023 | $26,987 +4.5% | $1,955,600 |
| 2022 | $25,814 -2.9% | $1,955,600 +10.5% |
Find assessor info on the county website
Neighborhood: 04843
Nearby schools
GreatSchools rating
- 9/10Camden-Rockport Middle SchoolGrades: 5-8Distance: 1.3 mi
- 9/10Camden Hills Regional High SchoolGrades: 9-12Distance: 3.2 mi
- 9/10Camden-Rockport Elementary SchoolGrades: PK-4Distance: 3 mi

