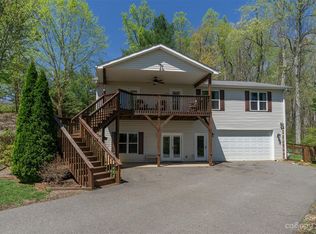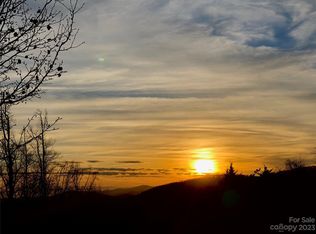Gorgeous MOVE-IN-READY Home in Private & Quiet Fairview Neighborhood. Nestled in the Mountains with Incredible Long Range South & Sunset Views! Open, Split-Bedroom Floor Plan. Hardwood Flooring & Vaulted Ceilings in Living & Dining Room. Corner Gas Stone Fireplace. Tile Flooring in Kitchens & Baths. New SS Appliances in Main Kitchen & Granite Counters to be installed soon. Access to the Covered Deck from the Large Master Suite. French Doors from Dining Room access the Beautiful All Season Sun-Room. From there Step Out Back onto a Private Deck & Patio & Enjoy time around the Stone Fire Pit & the Open Wooded Area & Garden Space. Fenced Side Yard for pets & kids. Private Well (and access to shared well). Cable, Satellite Hookup & Good Cell Service. Need Room for In-Laws, Teens or a Vacation Rental? Downstairs there is a 2nd Kitchen, Bath & Lrg Den 10' Ceilings & Separate Entrance. Lrg 2 Car Garage with Work Bench. See Virtual Tours. 5 Min to Shopping/Dining, 10 to Pkwy, 15 to DT Asheville
This property is off market, which means it's not currently listed for sale or rent on Zillow. This may be different from what's available on other websites or public sources.

