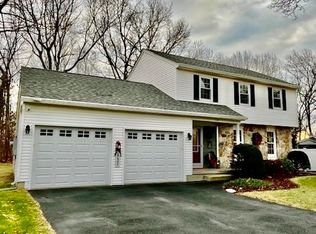This beautiful Colonial-style house offers sophisticated style and all the comforts of home! Relax by the fireplace in the living room as light streams through the bay window. Create a gourmet meal in the charming kitchen with ample cabinet space for all your culinary tools. Gather loved ones in the dining room for Sunday dinner. Rest up in any of the four spacious bedrooms, particularly the master with en suite bathroom, large closet, skylights and private balcony. Find bonus storage and entertainment space in the finished basement. Make the most out of the summer in a backyard that's sure to be your sanctuary! Enjoy al fresco dining on the deck all surrounded by luscious greenery. Plus, the double attached garage provides shelter for vehicles and more. Seller will not make repairs. Some financing may not be available.
This property is off market, which means it's not currently listed for sale or rent on Zillow. This may be different from what's available on other websites or public sources.

