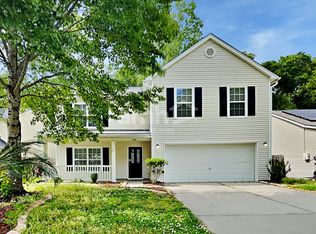Beautiful renovated 3 bed/ 2.5 bath home w detached garage.
Hardwood floors on first floor, New renovated kitchen with updated appliances. Brand new carpets upstairs
Newer HVAC system.
Nice cold ac
Good income and no smoking
Very clean house !
Detached garage and fenced in back yard !
12 month lease quality tenant wanted
House for rent
Accepts Zillow applications
$2,195/mo
137 Saint Phillips Row, Summerville, SC 29485
3beds
1,679sqft
Price may not include required fees and charges.
Single family residence
Available now
No pets
Central air
Hookups laundry
Detached parking
Forced air
What's special
Detached garageNewer hvac systemUpdated appliancesBrand new carpetsHardwood floorsRenovated kitchen
- 2 days
- on Zillow |
- -- |
- -- |
Travel times
Facts & features
Interior
Bedrooms & bathrooms
- Bedrooms: 3
- Bathrooms: 3
- Full bathrooms: 2
- 1/2 bathrooms: 1
Heating
- Forced Air
Cooling
- Central Air
Appliances
- Included: Dishwasher, Freezer, Microwave, Oven, Refrigerator, WD Hookup
- Laundry: Hookups
Features
- WD Hookup
- Flooring: Carpet, Hardwood, Tile
Interior area
- Total interior livable area: 1,679 sqft
Property
Parking
- Parking features: Detached
- Details: Contact manager
Features
- Exterior features: Bicycle storage, Heating system: Forced Air
Details
- Parcel number: 1610308038000
Construction
Type & style
- Home type: SingleFamily
- Property subtype: Single Family Residence
Community & HOA
Location
- Region: Summerville
Financial & listing details
- Lease term: 1 Year
Price history
| Date | Event | Price |
|---|---|---|
| 6/23/2025 | Listed for rent | $2,195$1/sqft |
Source: Zillow Rentals | ||
| 6/20/2025 | Sold | $305,000-6.2%$182/sqft |
Source: | ||
| 4/25/2025 | Price change | $325,000-4.4%$194/sqft |
Source: | ||
| 4/3/2025 | Listed for sale | $340,000+195.7%$203/sqft |
Source: | ||
| 9/28/2009 | Sold | $115,000-38.7%$68/sqft |
Source: Public Record | ||
![[object Object]](https://photos.zillowstatic.com/fp/feb68d7951010cccb6872aa95e900626-p_i.jpg)
