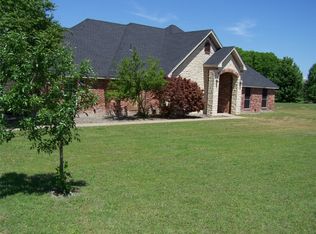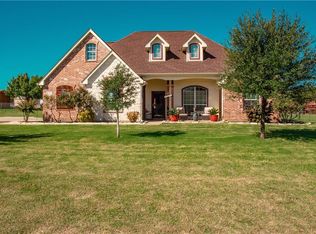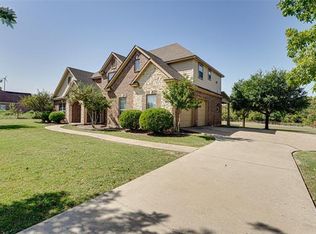Sold
Price Unknown
137 Saddle Rdg, Waxahachie, TX 75167
3beds
1,830sqft
Single Family Residence
Built in 1999
1.03 Acres Lot
$-- Zestimate®
$--/sqft
$2,455 Estimated rent
Home value
Not available
Estimated sales range
Not available
$2,455/mo
Zestimate® history
Loading...
Owner options
Explore your selling options
What's special
Welcome to 137 Saddle Ridge where comfort, privacy, and possibility come together. Tucked away on just over an acre in one of Waxahachie’s most desirable no-HOA communities, this move-in-ready 3-bedroom, 2-bath home instantly feels like the one. Every detail has been carefully refreshed from the fresh interior paint and luxury vinyl plank flooring to the airy, open-concept design that makes both daily life and entertaining a breeze. The spacious living room, anchored by a warm wood-burning fireplace, flows seamlessly into a kitchen that’s as functional as it is inviting complete with stainless steel appliances and abundant storage. A bright sunroom gives you options: playroom, gym, second office—you decide. With not one but two dedicated offices, you’ll never have to compromise on space for work, hobbies, or creativity. Your oversized primary suite is a retreat in itself, featuring a spa-like bath with a garden tub, separate shower, and walk-in closet that whispers relax, recharge, this is home. Step outside and picture yourself enjoying peaceful Texas evenings on your covered porch, hosting gatherings in the expansive backyard, or building your dream pool. Storage buildings, mature trees, and room to garden make this property as practical as it is charming. All of this is just minutes from historic downtown Waxahachie, top-rated schools, and quick highway access proving you really can have both country serenity and city convenience. Homes like this rarely stay available for long. This is more than a house it’s the lifestyle you’ve been searching for. Schedule your showing today and claim your space before someone else does. Buyer and buyer’s agent to verify all information including square footage and schools.
Zillow last checked: 8 hours ago
Listing updated: November 24, 2025 at 12:17pm
Listed by:
Ginger McMillan 0552026 972-938-3636,
CENTURY 21 Judge Fite Co. 972-938-3636
Bought with:
Morgan Ames
Keller Williams Realty
Source: NTREIS,MLS#: 20776338
Facts & features
Interior
Bedrooms & bathrooms
- Bedrooms: 3
- Bathrooms: 3
- Full bathrooms: 2
- 1/2 bathrooms: 1
Primary bedroom
- Features: Ceiling Fan(s), En Suite Bathroom, Garden Tub/Roman Tub, Separate Shower, Walk-In Closet(s)
- Level: First
- Dimensions: 14 x 15
Bedroom
- Features: Ceiling Fan(s), Walk-In Closet(s)
- Level: First
- Dimensions: 12 x 12
Bedroom
- Features: Ceiling Fan(s), Walk-In Closet(s)
- Level: First
- Dimensions: 12 x 13
Primary bathroom
- Features: Closet Cabinetry, En Suite Bathroom, Garden Tub/Roman Tub, Separate Shower
- Level: First
- Dimensions: 10 x 15
Breakfast room nook
- Level: First
- Dimensions: 8 x 9
Dining room
- Level: First
- Dimensions: 11 x 11
Other
- Features: Double Vanity, En Suite Bathroom, Hollywood Bath, Jack and Jill Bath
- Level: First
- Dimensions: 10 x 5
Half bath
- Level: First
- Dimensions: 8 x 2
Kitchen
- Features: Breakfast Bar, Pantry
- Level: First
- Dimensions: 11 x 15
Living room
- Features: Ceiling Fan(s), Fireplace
- Level: First
- Dimensions: 14 x 19
Office
- Level: First
- Dimensions: 8 x 8
Heating
- Central, Fireplace(s)
Cooling
- Central Air, Ceiling Fan(s)
Appliances
- Included: Dishwasher, Disposal
- Laundry: Laundry in Utility Room
Features
- High Speed Internet, Open Floorplan, Pantry, Cable TV, Walk-In Closet(s), Wired for Sound
- Flooring: Carpet, Ceramic Tile, Engineered Hardwood, Luxury Vinyl Plank, Vinyl
- Has basement: No
- Number of fireplaces: 1
- Fireplace features: Living Room, Wood Burning
Interior area
- Total interior livable area: 1,830 sqft
Property
Parking
- Total spaces: 2
- Parking features: Concrete, Driveway, Garage, Lighted, Garage Faces Side
- Attached garage spaces: 2
- Has uncovered spaces: Yes
Features
- Levels: One
- Stories: 1
- Patio & porch: Front Porch, Covered
- Exterior features: Dog Run, Rain Gutters, Storage
- Pool features: None
- Fencing: Chain Link,Partial
Lot
- Size: 1.03 Acres
- Features: Acreage, Subdivision
- Residential vegetation: Grassed
Details
- Parcel number: 208818
Construction
Type & style
- Home type: SingleFamily
- Architectural style: Traditional,Detached
- Property subtype: Single Family Residence
Materials
- Foundation: Slab
Condition
- Year built: 1999
Utilities & green energy
- Sewer: Aerobic Septic, Septic Tank
- Utilities for property: Septic Available, Cable Available
Community & neighborhood
Security
- Security features: Security System, Smoke Detector(s)
Location
- Region: Waxahachie
- Subdivision: Hunters Glen Ph I
Other
Other facts
- Listing terms: Cash,Conventional,FHA,VA Loan
Price history
| Date | Event | Price |
|---|---|---|
| 11/24/2025 | Sold | -- |
Source: NTREIS #20776338 Report a problem | ||
| 11/17/2025 | Pending sale | $399,999$219/sqft |
Source: NTREIS #20776338 Report a problem | ||
| 11/1/2025 | Listing removed | $399,999$219/sqft |
Source: NTREIS #20776338 Report a problem | ||
| 10/16/2025 | Contingent | $399,999$219/sqft |
Source: NTREIS #20776338 Report a problem | ||
| 10/10/2025 | Price change | $399,999-3.6%$219/sqft |
Source: NTREIS #20776338 Report a problem | ||
Public tax history
| Year | Property taxes | Tax assessment |
|---|---|---|
| 2025 | -- | $400,720 +16.7% |
| 2024 | $5,072 -5.6% | $343,298 -5.5% |
| 2023 | $5,371 +34.1% | $363,381 +35.1% |
Find assessor info on the county website
Neighborhood: Hunters Glen
Nearby schools
GreatSchools rating
- 6/10Shields Elementary SchoolGrades: PK-5Distance: 2.5 mi
- 5/10Red Oak Middle SchoolGrades: 6-8Distance: 2.2 mi
- 4/10Red Oak High SchoolGrades: 9-12Distance: 2.9 mi
Schools provided by the listing agent
- Elementary: Shields
- Middle: Red Oak
- High: Red Oak
- District: Red Oak ISD
Source: NTREIS. This data may not be complete. We recommend contacting the local school district to confirm school assignments for this home.


