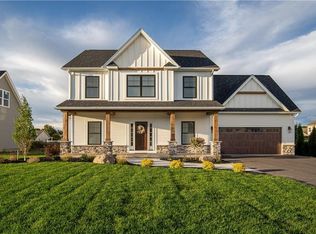Closed
$425,000
137 Sackets Lndg, Rochester, NY 14612
4beds
1,603sqft
Single Family Residence
Built in 2017
0.28 Acres Lot
$425,900 Zestimate®
$265/sqft
$2,781 Estimated rent
Maximize your home sale
Get more eyes on your listing so you can sell faster and for more.
Home value
$425,900
$405,000 - $447,000
$2,781/mo
Zestimate® history
Loading...
Owner options
Explore your selling options
What's special
Enjoy all the benefits of a new home without the new construction price tag and waiting to be built!! This former Builder’s Model was built in 2017 with all the upgrades including recessed lighting with dimmers and crown molding. Professionally landscaped yard is already done for you! This 3 bedroom & 2 full bath ranch features a great open layout with gas fireplaced living room open to the kitchen. Kitchen has upgraded white cabinets and a pantry plus an island. The breakfast room overlooks the back yard with new paver patio (2022) & built in fire pit. First floor laundry & mud room leads to the heated 2.5 car garage. Tankless hot water and professional closet storage. There is additional 1000+ sf in the professionally finished basement with so much to offer. It has a bedroom/office, full bath with tiled shower & glass door, professionally built in bar, theatre room & the pool table in included. Some recent updates include new carpeting in master bedroom & stairs to basement (new 2023) and bedroom #2 (new 2021), new vinyl flooring in bedroom #1 (2023), concrete pad w/electric (2023), basketball hoop and invisible fencing. Open House Sunday 2-18-24 from 12-4.
Zillow last checked: 8 hours ago
Listing updated: April 02, 2024 at 10:23am
Listed by:
Rita A. Freling 585-279-8094,
RE/MAX Plus
Bought with:
Karin J. Morabito, 10401278012
Real Broker NY LLC
Source: NYSAMLSs,MLS#: R1515189 Originating MLS: Rochester
Originating MLS: Rochester
Facts & features
Interior
Bedrooms & bathrooms
- Bedrooms: 4
- Bathrooms: 3
- Full bathrooms: 3
- Main level bathrooms: 2
- Main level bedrooms: 3
Heating
- Gas, Forced Air
Cooling
- Central Air
Appliances
- Included: Dishwasher, Exhaust Fan, Electric Oven, Electric Range, Disposal, Gas Water Heater, Microwave, Refrigerator, Range Hood
- Laundry: Main Level
Features
- Wet Bar, Breakfast Area, Ceiling Fan(s), Entrance Foyer, Eat-in Kitchen, Separate/Formal Living Room, Kitchen Island, Kitchen/Family Room Combo, Pantry, Sliding Glass Door(s), Bedroom on Main Level, Bath in Primary Bedroom, Main Level Primary, Primary Suite
- Flooring: Carpet, Hardwood, Luxury Vinyl, Tile, Varies
- Doors: Sliding Doors
- Windows: Thermal Windows
- Basement: Egress Windows,Full,Finished,Sump Pump
- Number of fireplaces: 1
Interior area
- Total structure area: 1,603
- Total interior livable area: 1,603 sqft
Property
Parking
- Total spaces: 2.5
- Parking features: Attached, Electricity, Garage, Heated Garage, Driveway, Garage Door Opener
- Attached garage spaces: 2.5
Features
- Levels: One
- Stories: 1
- Patio & porch: Open, Patio, Porch
- Exterior features: Blacktop Driveway, Patio
- Fencing: Pet Fence
Lot
- Size: 0.28 Acres
- Dimensions: 80 x 150
- Features: Residential Lot
Details
- Parcel number: 2628000330400004016000
- Special conditions: Standard
Construction
Type & style
- Home type: SingleFamily
- Architectural style: Ranch
- Property subtype: Single Family Residence
Materials
- Stone, Vinyl Siding
- Foundation: Block
- Roof: Asphalt
Condition
- Resale
- Year built: 2017
Utilities & green energy
- Electric: Circuit Breakers
- Sewer: Connected
- Water: Connected, Public
- Utilities for property: Cable Available, High Speed Internet Available, Sewer Connected, Water Connected
Community & neighborhood
Location
- Region: Rochester
- Subdivision: Crescent Park Sub Ph A Se
Other
Other facts
- Listing terms: Cash,Conventional,FHA,VA Loan
Price history
| Date | Event | Price |
|---|---|---|
| 3/29/2024 | Sold | $425,000-5.5%$265/sqft |
Source: | ||
| 2/23/2024 | Pending sale | $449,900$281/sqft |
Source: | ||
| 2/12/2024 | Price change | $449,900-4.3%$281/sqft |
Source: | ||
| 1/29/2024 | Price change | $469,900-4.1%$293/sqft |
Source: | ||
| 1/9/2024 | Price change | $489,900-2%$306/sqft |
Source: | ||
Public tax history
| Year | Property taxes | Tax assessment |
|---|---|---|
| 2024 | -- | $228,700 |
| 2023 | -- | $228,700 -8.2% |
| 2022 | -- | $249,000 |
Find assessor info on the county website
Neighborhood: 14612
Nearby schools
GreatSchools rating
- 6/10Northwood Elementary SchoolGrades: K-6Distance: 1 mi
- 4/10Merton Williams Middle SchoolGrades: 7-8Distance: 4.2 mi
- 6/10Hilton High SchoolGrades: 9-12Distance: 3.1 mi
Schools provided by the listing agent
- Middle: Merton Williams Middle
- High: Hilton High
- District: Hilton
Source: NYSAMLSs. This data may not be complete. We recommend contacting the local school district to confirm school assignments for this home.
