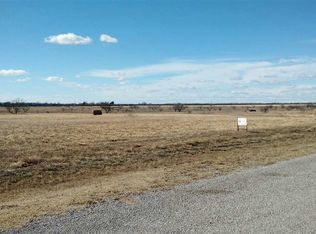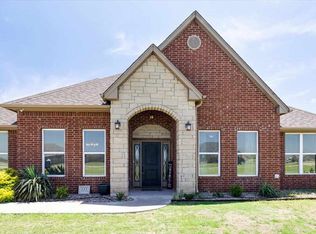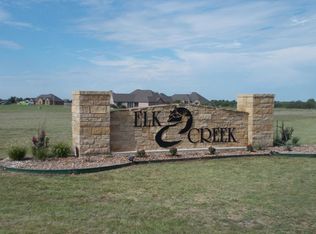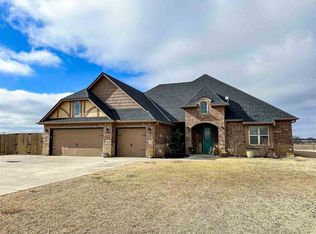Sold
$435,000
137 SW Elk Creek Loop, Cache, OK 73527
4beds
4baths
3,300sqft
Single Family Residence
Built in 2014
2.2 Acres Lot
$489,000 Zestimate®
$132/sqft
$3,135 Estimated rent
Home value
$489,000
$465,000 - $513,000
$3,135/mo
Zestimate® history
Loading...
Owner options
Explore your selling options
What's special
Custom built home in Cache with tons of extras! Home is located on 2.2 acres and has approx. 3300 sq. ft. with 4 bedrooms, 2 full and 2 half baths plus an office with floor to ceiling bookshelves. Upstairs is a large bonus room and a 1/2 bath. This open concept floor plan has vaulted ceilings with gas log fireplace in the living room. Large kitchen with granite countertops, oversized island, spacious pantry, breakfast bar, double ovens, farm sink, and gas range. Eat-in dining room has large windows that provides ample natural light and great views of the lovely backyard. Primary bedroom is roomy, features a tray ceiling and the ensuite has a claw foot tub, double sinks with granite countertops, and a walk-in shower. There is a nice walk-in closet plus a safe room which doubles as a closet. Laundry room has lots of storage and folding space. For additional energy and utility savings, home is heated and cooled by a Geothermal system. Out back is a beautiful backyard with a large patio with epoxy flooring, fully fenced with wrought iron fencing in the back to not obstruct the views. Inground pool has spillover spa for a stunning, tranquil look. Mature landscape with sprinkler system in the front yard. Private well supplies water for the sprinkler system and a frost free hydrant that can supply your own pool water. Culligan water softener, tankless hot water heater, and an extra hot water tank in the garage plus monitored security system. New roof installed in 2022.
Zillow last checked: 8 hours ago
Listing updated: August 15, 2023 at 09:12am
Listed by:
JULIE BRIDGES 580-695-3883,
RE/MAX PROFESSIONALS
Bought with:
Jill Biggs
Exp Realty
Source: Lawton BOR,MLS#: 163653
Facts & features
Interior
Bedrooms & bathrooms
- Bedrooms: 4
- Bathrooms: 4
Kitchen
- Features: Breakfast Bar, Kitchen/Dining
Heating
- Fireplace(s), Geothermal
Cooling
- Other, Ceiling Fan(s)
Appliances
- Included: Electric, Gas, Cooktop, Double Oven, Microwave, Dishwasher, Disposal, Electric Water Heater, Tankless Water Heater, Two or More Water Heaters
- Laundry: Washer Hookup, Dryer Hookup, Utility Room
Features
- Kitchen Island, Walk-In Closet(s), Pantry, 8-Ft.+ Ceiling, Vaulted Ceiling(s), Granite Counters, Two Living Areas
- Flooring: Carpet, Stained Concrete
- Windows: Double Pane Windows, Window Coverings
- Attic: Floored
- Has fireplace: Yes
- Fireplace features: Propane, Insert
Interior area
- Total structure area: 3,300
- Total interior livable area: 3,300 sqft
Property
Parking
- Total spaces: 2
- Parking features: Auto Garage Door Opener, Garage Door Opener
- Garage spaces: 2
Features
- Levels: One and One Half
- Patio & porch: Covered Patio, Covered Porch, Open Patio
- Pool features: In Ground
- Fencing: Wood,Wrought Iron
Lot
- Size: 2.20 Acres
- Features: Partial Lawn Sprinkler
Details
- Additional structures: Storage Shed
- Parcel number: 01N13W102916500020010
Construction
Type & style
- Home type: SingleFamily
- Property subtype: Single Family Residence
Materials
- Brick Veneer
- Foundation: Slab
- Roof: Composition
Condition
- New construction: No
- Year built: 2014
Utilities & green energy
- Electric: Cotton Electric
- Gas: Propane
- Sewer: Aeration Septic
- Water: Rural District, Well, Water District: Comanche CRW #4
Community & neighborhood
Security
- Security features: Safe Room, Security System, Smoke/Heat Alarm
Location
- Region: Cache
HOA & financial
HOA
- HOA fee: $200 annually
Other
Other facts
- Price range: $435K - $435K
- Listing terms: Cash,Conventional,FHA,VA Loan
- Road surface type: Paved
Price history
| Date | Event | Price |
|---|---|---|
| 7/14/2023 | Sold | $435,000-1.1%$132/sqft |
Source: Lawton BOR #163653 Report a problem | ||
| 6/6/2023 | Contingent | $439,900$133/sqft |
Source: Lawton BOR #163653 Report a problem | ||
| 6/1/2023 | Price change | $439,900-2.2%$133/sqft |
Source: Lawton BOR #163653 Report a problem | ||
| 5/22/2023 | Price change | $449,900-5.3%$136/sqft |
Source: Lawton BOR #163653 Report a problem | ||
| 5/12/2023 | Price change | $475,000-4%$144/sqft |
Source: Lawton BOR #163653 Report a problem | ||
Public tax history
| Year | Property taxes | Tax assessment |
|---|---|---|
| 2024 | $5,176 +6% | $48,971 +7.4% |
| 2023 | $4,885 | $45,587 +5% |
| 2022 | $4,885 +26.8% | $43,416 +5% |
Find assessor info on the county website
Neighborhood: 73527
Nearby schools
GreatSchools rating
- 6/10Cache Primary Elementary SchoolGrades: PK-4Distance: 5 mi
- 7/10Cache Middle SchoolGrades: 5-8Distance: 5.2 mi
- 7/10Cache High SchoolGrades: 9-12Distance: 5.1 mi
Schools provided by the listing agent
- Elementary: Cache
- Middle: Cache
- High: Cache Sr Hi
Source: Lawton BOR. This data may not be complete. We recommend contacting the local school district to confirm school assignments for this home.

Get pre-qualified for a loan
At Zillow Home Loans, we can pre-qualify you in as little as 5 minutes with no impact to your credit score.An equal housing lender. NMLS #10287.



