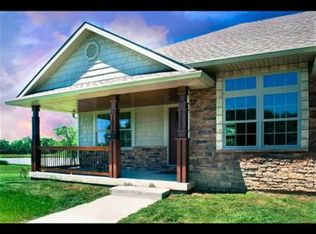Sold
Price Unknown
137 SW 95th Rd, Warrensburg, MO 64093
4beds
3,279sqft
Single Family Residence
Built in 2016
1.17 Acres Lot
$461,900 Zestimate®
$--/sqft
$2,595 Estimated rent
Home value
$461,900
$388,000 - $559,000
$2,595/mo
Zestimate® history
Loading...
Owner options
Explore your selling options
What's special
Welcome to 137 SW 95 Rd, your dream home nestled on just over an acre in the highly sought after Kings Hill III addition right outside Warrensburg city limits! With 4 spacious bedrooms (3 on the main and one in the basement) and 3.5 bathrooms (2 1/2 on main and one in basement, there's plenty of room for everyone to spread out and relax.
Private, partially fenced in backyard (perfect for dogs or kids to roam free)! Home features homesteaders dream with 6, 6x4 organic raised garden beds, 3 Apple trees, native plant garden, & HOA even allows for chickens! You could make this your future homestead paradise!
Step inside and be greeted by a bright and airy interior, 10 foot ceilings, featuring modern finishes and thoughtful design touches throughout! The main level showcases a welcoming living area, ideal for entertaining guests or cozying up with loved ones by the oversized 8 foot fireplace!
The eat-in kitchen with granite countertops, overlooking living room includes ceiling height cabinets, center island, large pull out pantry & a plethora of pull out cabinets!
Retreat to the spacious primary suite, featuring an en-suite bathroom with a bath, walk-in shower, a double vanity and a spacious walk in closet. The remaining bedrooms are generously sized and 2 are connected by a jack-and-jill bathroom.
The newly finished basement adds a whole new dimension to the home, providing additional living space that can be customized to suit your needs equipped with a walk-out. Basement also features 3 large storage rooms with ample, heavy duty wood storage shelves (one doubles as a storm shelter) & gym area finish off nearly 1,400 sq ft of livable expansive basement space!
You'll love the large laundry/mud room, with ample storage shelving, conveniently located between the garage & front entryway.
Don't miss your chance to make this remarkable home yours! Schedule a showing today and experience the epitome of modern living in Warrensburg with this like-new 2016 build!
Zillow last checked: 8 hours ago
Listing updated: May 23, 2024 at 01:35pm
Listing Provided by:
Logan Kirchhoff 417-251-5098,
Re/Max United,
Steven Amos 660-864-4862,
Re/Max United
Bought with:
Ginger Doerflinger, 2002009745
ReeceNicholsWarrensbrgWhiteman
Source: Heartland MLS as distributed by MLS GRID,MLS#: 2480969
Facts & features
Interior
Bedrooms & bathrooms
- Bedrooms: 4
- Bathrooms: 4
- Full bathrooms: 3
- 1/2 bathrooms: 1
Primary bedroom
- Level: First
- Area: 238 Square Feet
- Dimensions: 14 x 17
Bedroom 2
- Level: First
- Area: 120 Square Feet
- Dimensions: 10 x 12
Bedroom 3
- Level: First
- Area: 121 Square Feet
- Dimensions: 11 x 11
Breakfast room
- Level: First
- Area: 132 Square Feet
- Dimensions: 11 x 12
Great room
- Level: First
- Area: 315 Square Feet
- Dimensions: 15 x 21
Kitchen
- Level: First
- Area: 128 Square Feet
- Dimensions: 8 x 16
Heating
- Electric
Cooling
- Electric
Appliances
- Laundry: Main Level, Off The Kitchen
Features
- Custom Cabinets, Kitchen Island, Pantry, Vaulted Ceiling(s), Walk-In Closet(s)
- Flooring: Carpet, Wood
- Windows: Thermal Windows
- Basement: Concrete,Daylight,Finished,Walk-Out Access
- Number of fireplaces: 1
- Fireplace features: Great Room
Interior area
- Total structure area: 3,279
- Total interior livable area: 3,279 sqft
- Finished area above ground: 1,904
- Finished area below ground: 1,375
Property
Parking
- Total spaces: 2
- Parking features: Attached, Garage Faces Side
- Attached garage spaces: 2
Features
- Patio & porch: Deck, Porch
- Spa features: Bath
Lot
- Size: 1.17 Acres
- Features: Acreage, Cul-De-Sac
Details
- Parcel number: 999999
- Special conditions: Standard
Construction
Type & style
- Home type: SingleFamily
- Architectural style: Traditional
- Property subtype: Single Family Residence
Materials
- Stone Trim, Vinyl Siding
- Roof: Composition
Condition
- Year built: 2016
Details
- Builder name: Bowland & Sons LLC
Utilities & green energy
- Sewer: Septic Tank
- Water: City/Public - Verify
Community & neighborhood
Location
- Region: Warrensburg
- Subdivision: Kings Addition
HOA & financial
HOA
- Has HOA: Yes
- HOA fee: $400 annually
- Services included: Other
- Association name: Kings Addition
Other
Other facts
- Listing terms: Cash,Conventional,FHA,VA Loan
- Ownership: Private
Price history
| Date | Event | Price |
|---|---|---|
| 5/23/2024 | Sold | -- |
Source: | ||
| 4/22/2024 | Pending sale | $425,000$130/sqft |
Source: | ||
| 4/18/2024 | Listed for sale | $425,000+14.9%$130/sqft |
Source: | ||
| 11/22/2022 | Listing removed | -- |
Source: Owner | ||
| 9/27/2022 | Pending sale | $369,999$113/sqft |
Source: Owner | ||
Public tax history
| Year | Property taxes | Tax assessment |
|---|---|---|
| 2024 | $2,573 | $35,330 |
| 2023 | -- | $35,330 +4.3% |
| 2022 | -- | $33,886 |
Find assessor info on the county website
Neighborhood: 64093
Nearby schools
GreatSchools rating
- 8/10Martin Warren Elementary SchoolGrades: 3-5Distance: 2.1 mi
- 4/10Warrensburg Middle SchoolGrades: 6-8Distance: 2.9 mi
- 5/10Warrensburg High SchoolGrades: 9-12Distance: 3.3 mi
Sell for more on Zillow
Get a free Zillow Showcase℠ listing and you could sell for .
$461,900
2% more+ $9,238
With Zillow Showcase(estimated)
$471,138