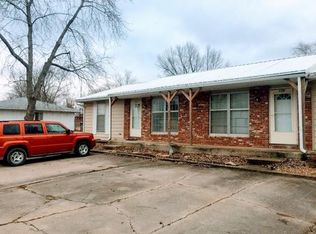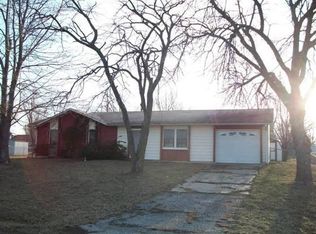Sold
Price Unknown
137 SE 411th Rd, Warrensburg, MO 64093
3beds
1,196sqft
Single Family Residence
Built in 1972
0.34 Acres Lot
$179,600 Zestimate®
$--/sqft
$1,429 Estimated rent
Home value
$179,600
$163,000 - $196,000
$1,429/mo
Zestimate® history
Loading...
Owner options
Explore your selling options
What's special
Come check out this amazing investment opportunity! This three bedroom home is located conveniently between Warrensburg and Whiteman AFB. Resting in a quiet neighborhood this home features a newer roof, water heater and a fenced in backyard. There is a whole lot of potential in this home. Open Concept, with a spacious living room and large entryway into the kitchen, which continues into the family room. The three bedrooms a located on the north side the of house, which gives a nice separation of the living space in the home. Fully fenced back yard with a patio for entertaining. Schedule your showing today!
Zillow last checked: 8 hours ago
Listing updated: February 23, 2023 at 11:37am
Listing Provided by:
Matt Wormsley 660-238-9008,
Elite Realty
Bought with:
Matt Wormsley, 1967103
Elite Realty
Source: Heartland MLS as distributed by MLS GRID,MLS#: 2409635
Facts & features
Interior
Bedrooms & bathrooms
- Bedrooms: 3
- Bathrooms: 2
- Full bathrooms: 1
- 1/2 bathrooms: 1
Primary bedroom
- Features: All Carpet
- Level: Main
- Area: 150 Square Feet
- Dimensions: 12.5 x 12
Bedroom 2
- Features: All Carpet
- Level: Main
- Area: 112.5 Square Feet
- Dimensions: 9 x 12.5
Bedroom 3
- Features: All Carpet
- Level: Main
- Area: 108 Square Feet
- Dimensions: 9 x 12
Bathroom 1
- Features: Linoleum
- Level: Main
- Area: 37.5 Square Feet
- Dimensions: 5 x 7.5
Family room
- Features: All Carpet
- Level: Main
- Area: 252 Square Feet
- Dimensions: 12 x 21
Half bath
- Level: Main
- Area: 33.75 Square Feet
- Dimensions: 4.5 x 7.5
Kitchen
- Level: Main
- Area: 192 Square Feet
- Dimensions: 12 x 16
Living room
- Features: All Carpet
- Level: Main
- Area: 237.5 Square Feet
- Dimensions: 12.5 x 19
Utility room
- Features: All Carpet
- Level: Main
- Area: 60 Square Feet
- Dimensions: 5 x 12
Heating
- Forced Air
Cooling
- Electric
Appliances
- Included: Disposal, Built-In Electric Oven, Washer
- Laundry: In Hall, Off The Kitchen
Features
- Flooring: Carpet
- Basement: Slab
- Has fireplace: No
Interior area
- Total structure area: 1,196
- Total interior livable area: 1,196 sqft
- Finished area above ground: 1,196
- Finished area below ground: 0
Property
Parking
- Total spaces: 1
- Parking features: Attached, Garage Faces Front, Off Street
- Attached garage spaces: 1
Features
- Patio & porch: Patio
- Fencing: Metal
Lot
- Size: 0.34 Acres
- Dimensions: 100 x 150
Details
- Parcel number: 11803400003001200
- Special conditions: As Is
Construction
Type & style
- Home type: SingleFamily
- Property subtype: Single Family Residence
Materials
- Frame
- Roof: Composition
Condition
- Year built: 1972
Utilities & green energy
- Sewer: Public Sewer
- Water: Public
Community & neighborhood
Location
- Region: Warrensburg
- Subdivision: Hickory Hills
HOA & financial
HOA
- Has HOA: Yes
- HOA fee: $100 annually
- Services included: Other
- Association name: Hickory Hills
Other
Other facts
- Listing terms: Cash,Conventional
- Ownership: Private
- Road surface type: Paved
Price history
| Date | Event | Price |
|---|---|---|
| 2/21/2023 | Sold | -- |
Source: | ||
| 1/7/2023 | Pending sale | $145,000$121/sqft |
Source: | ||
| 12/21/2022 | Price change | $145,000-3.3%$121/sqft |
Source: | ||
| 10/26/2022 | Listed for sale | $149,900$125/sqft |
Source: | ||
Public tax history
| Year | Property taxes | Tax assessment |
|---|---|---|
| 2025 | $994 +6.5% | $13,896 +8.5% |
| 2024 | $933 | $12,813 |
| 2023 | -- | $12,813 +4.1% |
Find assessor info on the county website
Neighborhood: 64093
Nearby schools
GreatSchools rating
- NAMaple Grove ElementaryGrades: PK-2Distance: 3 mi
- 4/10Warrensburg Middle SchoolGrades: 6-8Distance: 3.5 mi
- 5/10Warrensburg High SchoolGrades: 9-12Distance: 2.5 mi
Get a cash offer in 3 minutes
Find out how much your home could sell for in as little as 3 minutes with a no-obligation cash offer.
Estimated market value$179,600
Get a cash offer in 3 minutes
Find out how much your home could sell for in as little as 3 minutes with a no-obligation cash offer.
Estimated market value
$179,600

