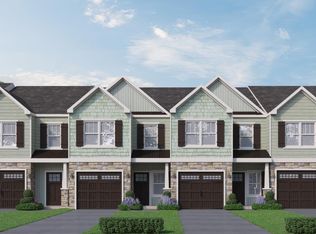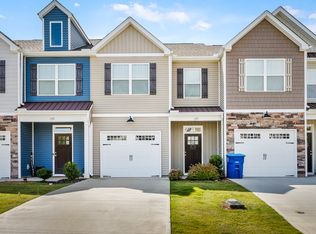Open Floor Plan with Kitchen, Dining, Family Room, and Half Bath downstairs. Master Bedroom and two additional bedrooms upstairs. Master has a large walk-in closet and full bath with Double Sinks, Garden Tub, and Separate Shower.
This property is off market, which means it's not currently listed for sale or rent on Zillow. This may be different from what's available on other websites or public sources.

