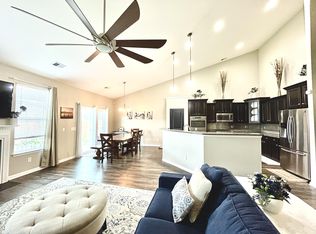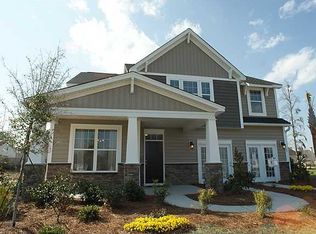LOWEST-PRICED 4BD in Cane Bay; plus FENCING ALLOWANCE available! All appliances convey. Best location in the neighborhood; only a short walk down the street or around the pond to the zero-entry pool, half-mile bike ride or stroll to the new (and top-rated) elementary, middle and high schools at the front of the development and the Publix grocery, shops and restaurants. Once past the welcoming front porch, the open and functional floor plan begins in the entry hall flanked by staircase and powder room, then leads to the large living room, kitchen and dining area, all with lovely views of the back yard and lake, pool and clubhouse beyond. Kitchen showcases upgraded cabinets; gleaming granite, stainless steel refrigerator/appliances, large pantry, and direct access to 2-car garage for ease with carting in those groceries! Upon ascending to the second floor you'll find your master suite; containing walk-in closet, tray ceiling, and bathroom with dual vanities and separate walk-in shower and garden bathtub. The other three bedrooms, second full bath and laundry room round out this level. All of this on a lakefront lot that builders are currently charging a $10-20k premium for! This wonderful property is move-in ready and in the heart of the Charleston region's growth- mere minutes from the new Roper St. Francis Berkeley Hospital, new Volvo Cars campus; and all the shops, restaurants, and career centers of Cane Bay, Carnes Crossroads, Nexton and more. And in addition to top schools, Cane Bay offers miles of walking/biking trails, new YMCA under construction, senior-living section of the development, churches, and other amenities galore. Let us welcome you over for a visit today so you can make this great home yours- while you still have the chance!
This property is off market, which means it's not currently listed for sale or rent on Zillow. This may be different from what's available on other websites or public sources.

