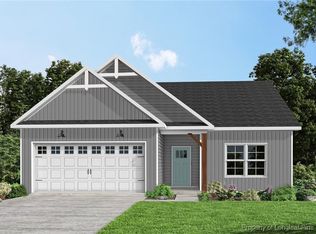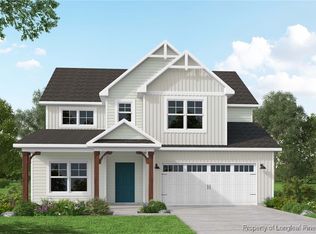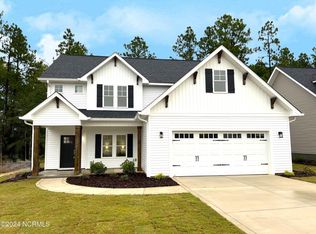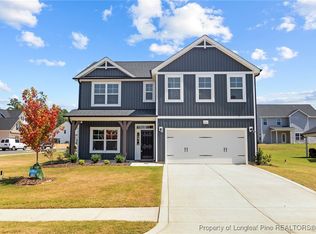Sold for $499,020
$499,020
137 Rough Ridge Trl, Aberdeen, NC 28315
4beds
2,090sqft
Single Family Residence
Built in 2024
0.25 Acres Lot
$442,000 Zestimate®
$239/sqft
$2,423 Estimated rent
Home value
$442,000
$393,000 - $499,000
$2,423/mo
Zestimate® history
Loading...
Owner options
Explore your selling options
What's special
The Garland offers an open-concept great room featuring a vaulted ceiling with a faux wood beam, and a gas log fireplace. The kitchen is designed with an island overlooking the great room, quartz countertops, a subway tile backsplash, white shaker cabinets, a pantry, and stainless steel appliances. The first-floor primary suite boasts a tray ceiling with crown molding and includes a bathroom with a dual vanity quartz countertops white shaker cabinets, a tile shower, a linen closet, tile flooring, and access to a walk-in closet. Two additional bedrooms on the main level have hall access to a full bathroom equipped with a vanity, a tub/shower combination. The second floor includes a bedroom with a walk-in closet and a full bathroom.LVP flooring throughout the foyer, kitchen/dining area, great room, laundry room, and hall bath. The exterior features low-maintenance vinyl siding with board and batten accents and a dormer, complemented by dimensional roof shingles. With a 2-car garage
Zillow last checked: 8 hours ago
Listing updated: May 15, 2025 at 06:56am
Listed by:
SCOTT LINCICOME,
BH&G REAL ESTATE - LIFESTYLE PROPERTY PARTNERS
Bought with:
KRISTEN MORACCO, 312636
EVERYTHING PINES PARTNERS LLC
Source: LPRMLS,MLS#: 733411 Originating MLS: Longleaf Pine Realtors
Originating MLS: Longleaf Pine Realtors
Facts & features
Interior
Bedrooms & bathrooms
- Bedrooms: 4
- Bathrooms: 3
- Full bathrooms: 3
Heating
- Heat Pump
Appliances
- Included: Dishwasher, Gas Range, Gas Water Heater, Microwave, Stainless Steel Appliance(s)
- Laundry: Washer Hookup, Dryer Hookup
Features
- Tray Ceiling(s), Ceiling Fan(s), Cathedral Ceiling(s), Primary Downstairs, Smooth Ceilings, Vaulted Ceiling(s), Walk-In Shower
- Flooring: Carpet, Luxury Vinyl Plank, Tile
- Number of fireplaces: 1
- Fireplace features: Gas Log
Interior area
- Total interior livable area: 2,090 sqft
Property
Parking
- Total spaces: 2
- Parking features: Attached, Garage
- Attached garage spaces: 2
Features
- Levels: One and One Half
- Patio & porch: Covered, Porch
- Exterior features: Playground
Lot
- Size: 0.25 Acres
- Features: < 1/4 Acre
Details
- Parcel number: 20231024
- Special conditions: Standard
Construction
Type & style
- Home type: SingleFamily
- Architectural style: One and One Half Story
- Property subtype: Single Family Residence
Materials
- Board & Batten Siding, Vinyl Siding
- Foundation: Block, Stem Wall
Condition
- New Construction
- New construction: Yes
- Year built: 2024
Details
- Warranty included: Yes
Utilities & green energy
- Sewer: Public Sewer
- Water: Public
Community & neighborhood
Community
- Community features: Street Lights, Sidewalks
Location
- Region: Aberdeen
- Subdivision: Bethesda Pines
HOA & financial
HOA
- Has HOA: Yes
- HOA fee: $395 annually
- Association name: Bethesda Pines Hoa
Other
Other facts
- Listing terms: Cash,Conventional,FHA,VA Loan
- Ownership: More than a year
Price history
| Date | Event | Price |
|---|---|---|
| 5/8/2025 | Sold | $499,020+16.1%$239/sqft |
Source: | ||
| 12/30/2024 | Pending sale | $429,900$206/sqft |
Source: | ||
| 10/14/2024 | Listed for sale | $429,900$206/sqft |
Source: | ||
Public tax history
| Year | Property taxes | Tax assessment |
|---|---|---|
| 2024 | $422 | $55,000 |
Find assessor info on the county website
Neighborhood: 28315
Nearby schools
GreatSchools rating
- 1/10Aberdeen Elementary SchoolGrades: PK-5Distance: 2.9 mi
- 6/10Southern Middle SchoolGrades: 6-8Distance: 1.6 mi
- 5/10Pinecrest High SchoolGrades: 9-12Distance: 3.7 mi
Schools provided by the listing agent
- Middle: Southern Middle School
- High: Pinecrest High School
Source: LPRMLS. This data may not be complete. We recommend contacting the local school district to confirm school assignments for this home.
Get pre-qualified for a loan
At Zillow Home Loans, we can pre-qualify you in as little as 5 minutes with no impact to your credit score.An equal housing lender. NMLS #10287.
Sell for more on Zillow
Get a Zillow Showcase℠ listing at no additional cost and you could sell for .
$442,000
2% more+$8,840
With Zillow Showcase(estimated)$450,840



