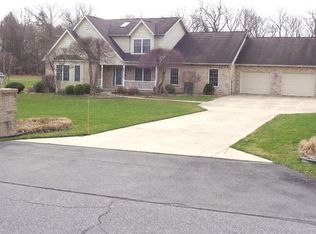Sold for $440,000
$440,000
137 Rolling Hills Rd, Johnstown, PA 15905
5beds
4,491sqft
Single Family Residence
Built in 2008
1.4 Acres Lot
$514,000 Zestimate®
$98/sqft
$4,060 Estimated rent
Home value
$514,000
$483,000 - $545,000
$4,060/mo
Zestimate® history
Loading...
Owner options
Explore your selling options
What's special
Prepare to be captivated by the allure of this remarkable two-story residence nestled in the picturesque Upper Yoder Township. Situated on an expansive 1.4-acre lot, this home boasts a seamless fusion of level ground and serene woodlands as a captivating rear boundary. Step inside to discover a newer architectural gem within the prestigious WHSD, featuring an impressive offering of 5 bedrooms and 4.5 bathrooms. Indulge your culinary desires an open concept kitchen w/ Cherry cabinets and granite counter tops, complete with a delightful breakfast area that invites you to savor every meal. Delight in the elegance of the formal dining room, perfectly designed for hosting memorable gatherings. The open great room exudes an inviting ambiance, while the first-floor laundry room offers both convenience and practicality with its closet and cabinetry. The foyer welcomes you with open arms, leading to a spacious first-floor master suite that is sure to provide a tranquil retreat. Bathed in abundant natural light, this residence showcases the beauty of engineered hardwood flooring throughout the living room, dining room, laundry area, foyer, and half bathroom. Ascend to the second floor, where you'll find three generously-sized bedrooms, accompanied by an open space and a charming loft/hallway that gracefully overlooks the living area below. The lower level of this exquisite home unveils an additional bedroom, a versatile family/recreation room, a full bathroom with a sizable walk-in closet, a bonus room, two storage areas, and an office that can effortlessly be transformed into a sixth bedroom, complete with a walk-in closet and recessed lighting. The convenience of an attached two-car garage further adds to the overall appeal of this exceptional property. Rest easy knowing that this home is fully compliant with sewer regulations, exemplifying its commitment to quality and reliability. Don't miss out on this unparalleled opportunity—reach out today to secure further details on this exquisite residence that promises a truly exceptional lifestyle.
Zillow last checked: 8 hours ago
Listing updated: November 13, 2023 at 06:10am
Listed by:
Lorraine Spock 814-777-1319,
Keller Williams Advantage Realty,
Listing Team: Spock Bradley Team
Bought with:
NON MEMBER, 0225194075
Non Subscribing Office
Source: Bright MLS,MLS#: PACA2000458
Facts & features
Interior
Bedrooms & bathrooms
- Bedrooms: 5
- Bathrooms: 5
- Full bathrooms: 4
- 1/2 bathrooms: 1
- Main level bathrooms: 5
- Main level bedrooms: 5
Basement
- Area: 1960
Heating
- Heat Pump, Electric
Cooling
- Central Air, Heat Pump, Electric
Appliances
- Included: Microwave, Self Cleaning Oven, Cooktop, Dishwasher, Water Heater, Refrigerator
- Laundry: Main Level
Features
- Breakfast Area, Built-in Features, Ceiling Fan(s), Combination Kitchen/Living, Crown Molding, Dining Area, Entry Level Bedroom, Family Room Off Kitchen, Flat, Open Floorplan, Eat-in Kitchen, Kitchen - Gourmet, Primary Bath(s), Upgraded Countertops, Walk-In Closet(s), 2 Story Ceilings, Cathedral Ceiling(s), Dry Wall, Vaulted Ceiling(s)
- Flooring: Carpet, Ceramic Tile, Laminate, Tile/Brick, Vinyl
- Windows: Casement
- Basement: Full,Finished
- Number of fireplaces: 1
- Fireplace features: Wood Burning, Insert, Wood Burning Stove
Interior area
- Total structure area: 5,024
- Total interior livable area: 4,491 sqft
- Finished area above ground: 3,064
- Finished area below ground: 1,427
Property
Parking
- Total spaces: 6
- Parking features: Garage Faces Front, Concrete, Attached, Driveway
- Attached garage spaces: 2
- Uncovered spaces: 4
Accessibility
- Accessibility features: Accessible Electrical and Environmental Controls
Features
- Levels: Two
- Stories: 2
- Patio & porch: Patio
- Exterior features: Lighting
- Pool features: None
- Has view: Yes
- View description: Garden, Mountain(s), Street, Trees/Woods
Lot
- Size: 1.40 Acres
- Features: Backs to Trees, Cleared, Cul-De-Sac, Front Yard, Landscaped, Level, No Thru Street, Open Lot, Premium, Private, Rear Yard, Rural, SideYard(s), Year Round Access, Middle Of Block
Details
- Additional structures: Above Grade, Below Grade
- Parcel number: 6231113
- Zoning: R
- Special conditions: Standard
Construction
Type & style
- Home type: SingleFamily
- Architectural style: Traditional
- Property subtype: Single Family Residence
Materials
- Concrete, Frame, Shake Siding, Stick Built, Stone, Vinyl Siding
- Foundation: Block
- Roof: Shingle
Condition
- Excellent
- New construction: No
- Year built: 2008
Utilities & green energy
- Electric: 200+ Amp Service
- Sewer: Public Septic
- Water: Public
- Utilities for property: Electricity Available, Water Available, Fixed Wireless, Other Internet Service
Community & neighborhood
Security
- Security features: 24 Hour Security, Exterior Cameras, Monitored, Security System, Smoke Detector(s)
Location
- Region: Johnstown
- Subdivision: None Available
- Municipality: CAMBRIA TWP
Other
Other facts
- Listing agreement: Exclusive Agency
- Listing terms: Cash,Conventional,FHA,VA Loan
- Ownership: Fee Simple
Price history
| Date | Event | Price |
|---|---|---|
| 11/13/2023 | Sold | $440,000-4.3%$98/sqft |
Source: | ||
| 10/5/2023 | Pending sale | $460,000$102/sqft |
Source: | ||
| 9/25/2023 | Price change | $460,000-2.5%$102/sqft |
Source: | ||
| 9/16/2023 | Price change | $472,000-1.5%$105/sqft |
Source: | ||
| 9/5/2023 | Price change | $479,000-2.2%$107/sqft |
Source: | ||
Public tax history
| Year | Property taxes | Tax assessment |
|---|---|---|
| 2025 | $9,193 | $69,470 |
| 2024 | $9,193 | $69,470 |
| 2023 | $9,193 -0.4% | $69,470 |
Find assessor info on the county website
Neighborhood: 15905
Nearby schools
GreatSchools rating
- 7/10Westmont Hilltop El SchoolGrades: K-6Distance: 2.2 mi
- 5/10Westmont Hilltop HSGrades: 7-12Distance: 2.4 mi
Schools provided by the listing agent
- District: Westmont Hilltop
Source: Bright MLS. This data may not be complete. We recommend contacting the local school district to confirm school assignments for this home.
Get pre-qualified for a loan
At Zillow Home Loans, we can pre-qualify you in as little as 5 minutes with no impact to your credit score.An equal housing lender. NMLS #10287.
