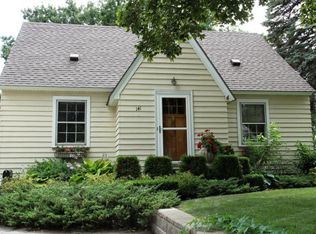Closed
$225,000
137 Riverside Dr NE, Saint Cloud, MN 56304
3beds
2,076sqft
Single Family Residence
Built in 1931
9,147.6 Square Feet Lot
$232,100 Zestimate®
$108/sqft
$2,018 Estimated rent
Home value
$232,100
Estimated sales range
Not available
$2,018/mo
Zestimate® history
Loading...
Owner options
Explore your selling options
What's special
Charming Mississippi Riverfront home!
Featuring 2 bedrooms on the main floor with a 1 bedroom in-law suite in the upper level! 1,260 sq. ft. of living space, blending 1931 charm with modern updates. Features include a cozy gas fireplace, stained glass windows, updated cabinets, wood floors, and French doors. Enjoy riverfront living with a private dock, landscaped yard, fire pit, and patio. Includes an attached and detached garage. Recent updates: fresh paint, steel siding, gutters, updated electrical, and central air. Don't miss this rare riverside gem with a great view of the annual fireworks display! Miles of boating & fishing awaits.
Zillow last checked: 8 hours ago
Listing updated: May 06, 2025 at 01:47pm
Listed by:
Noel M. Johnson 320-980-3100,
Premier Real Estate Services
Bought with:
Matthew J Marquette
Luke Team Real Estate
Source: NorthstarMLS as distributed by MLS GRID,MLS#: 6646752
Facts & features
Interior
Bedrooms & bathrooms
- Bedrooms: 3
- Bathrooms: 2
- Full bathrooms: 2
Bedroom 1
- Level: Main
- Area: 100 Square Feet
- Dimensions: 10x10
Bedroom 2
- Level: Main
- Area: 100 Square Feet
- Dimensions: 10x10
Bedroom 3
- Level: Upper
- Area: 168 Square Feet
- Dimensions: 12x14
Dining room
- Level: Main
- Area: 140 Square Feet
- Dimensions: 14x10
Kitchen
- Level: Main
- Area: 120 Square Feet
- Dimensions: 12x10
Kitchen
- Level: Upper
- Area: 96 Square Feet
- Dimensions: 12x8
Living room
- Level: Main
- Area: 144 Square Feet
- Dimensions: 12x12
Sitting room
- Level: Upper
- Area: 96 Square Feet
- Dimensions: 12x8
Heating
- Forced Air, Fireplace(s)
Cooling
- Central Air, Window Unit(s)
Appliances
- Included: Dishwasher, Dryer, Exhaust Fan, Microwave, Range, Refrigerator, Washer
Features
- Basement: Unfinished
- Number of fireplaces: 1
- Fireplace features: Gas, Living Room
Interior area
- Total structure area: 2,076
- Total interior livable area: 2,076 sqft
- Finished area above ground: 1,260
- Finished area below ground: 0
Property
Parking
- Total spaces: 4
- Parking features: Attached, Detached, Asphalt
- Attached garage spaces: 2
- Uncovered spaces: 2
- Details: Garage Dimensions (12x18), Garage Door Height (8), Garage Door Width (7)
Accessibility
- Accessibility features: None
Features
- Levels: One and One Half
- Stories: 1
- Patio & porch: Deck, Patio
- Has view: Yes
- View description: City Lights, River
- Has water view: Yes
- Water view: River
- Waterfront features: River Front, Waterfront Elevation(15-26), Waterfront Num(S9990067)
- Body of water: Mississippi River
- Frontage length: Water Frontage: 44
Lot
- Size: 9,147 sqft
- Dimensions: 229 x 44
- Features: Many Trees
Details
- Additional structures: Additional Garage
- Foundation area: 816
- Parcel number: 170064500
- Zoning description: Residential-Single Family
Construction
Type & style
- Home type: SingleFamily
- Property subtype: Single Family Residence
Materials
- Vinyl Siding, Timber/Post & Beam
- Roof: Age 8 Years or Less
Condition
- Age of Property: 94
- New construction: No
- Year built: 1931
Utilities & green energy
- Electric: Circuit Breakers, 100 Amp Service
- Gas: Natural Gas
- Sewer: City Sewer/Connected, City Sewer - In Street
- Water: City Water/Connected, City Water - In Street
Community & neighborhood
Location
- Region: Saint Cloud
- Subdivision: River-Side
HOA & financial
HOA
- Has HOA: No
Price history
| Date | Event | Price |
|---|---|---|
| 5/5/2025 | Sold | $225,000-9.1%$108/sqft |
Source: | ||
| 4/23/2025 | Pending sale | $247,400$119/sqft |
Source: | ||
| 2/14/2025 | Price change | $247,400-1%$119/sqft |
Source: | ||
| 1/8/2025 | Listed for sale | $249,900-5.5%$120/sqft |
Source: | ||
| 10/21/2024 | Listing removed | $264,500-1.7%$127/sqft |
Source: | ||
Public tax history
| Year | Property taxes | Tax assessment |
|---|---|---|
| 2025 | $2,282 -2.6% | $213,800 +11.9% |
| 2024 | $2,344 +0.9% | $191,100 |
| 2023 | $2,322 +30.9% | $191,100 +3.9% |
Find assessor info on the county website
Neighborhood: Northeast-Wilson Park
Nearby schools
GreatSchools rating
- 2/10Lincoln Elementary SchoolGrades: 3-5Distance: 0.6 mi
- 2/10North Junior High SchoolGrades: 6-8Distance: 1.8 mi
- 3/10Apollo Senior High SchoolGrades: 9-12Distance: 2.6 mi
Get a cash offer in 3 minutes
Find out how much your home could sell for in as little as 3 minutes with a no-obligation cash offer.
Estimated market value$232,100
Get a cash offer in 3 minutes
Find out how much your home could sell for in as little as 3 minutes with a no-obligation cash offer.
Estimated market value
$232,100
