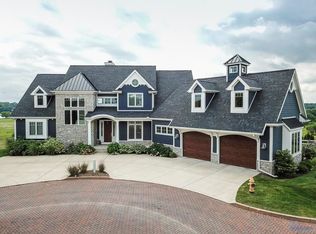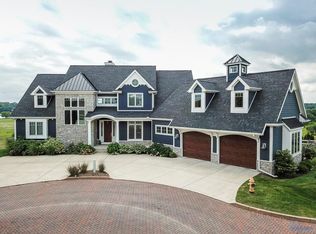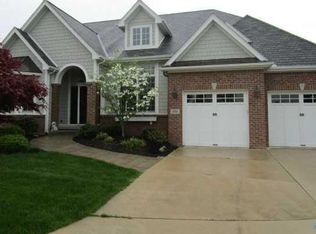Sold for $1,345,000 on 06/16/25
$1,345,000
137 Riverside Dr, Maumee, OH 43537
5beds
6,570sqft
Single Family Residence
Built in 2008
0.71 Acres Lot
$1,389,900 Zestimate®
$205/sqft
$4,600 Estimated rent
Home value
$1,389,900
$1.24M - $1.56M
$4,600/mo
Zestimate® history
Loading...
Owner options
Explore your selling options
What's special
Experience LUXURY LIVING in this home designed for ELEGANCE and COMFORT! Light-filled rooms overlook the Maumee River, showcasing the incredible scenery and brings the outdoors in. Gourmet kitchen w/ high-end appliances, oversized island and access to upper level deck. Primary suite w/ private balcony and dual closets w/ convenient laundry. OUTSTANDING walk-out lower level offers bar, rec room, family room, bedroom, full bath and lower level garage perfect for lawn storage. OUTDOOR OASIS w/ in-ground pool and multiple decks and patios perfect for ENTERTAINING! Truly a BREATHTAKING SETTING!
Zillow last checked: 8 hours ago
Listing updated: October 14, 2025 at 12:48am
Listed by:
Lance Tyo 419-290-3713,
RE/MAX Preferred Associates,
Joseph D. Mathias 419-509-9386,
RE/MAX Preferred Associates
Bought with:
Daniel H Effler, 2011002374
Effler Schmitt Co
Source: NORIS,MLS#: 6128365
Facts & features
Interior
Bedrooms & bathrooms
- Bedrooms: 5
- Bathrooms: 4
- Full bathrooms: 3
- 1/2 bathrooms: 1
Primary bedroom
- Features: Balcony, Fireplace
- Level: Upper
- Dimensions: 17 x 16
Bedroom 2
- Features: Ceiling Fan(s), Crown Molding
- Level: Upper
- Dimensions: 15 x 11
Bedroom 3
- Features: Ceiling Fan(s), Crown Molding
- Level: Upper
- Dimensions: 15 x 14
Bedroom 4
- Features: Ceiling Fan(s), Crown Molding
- Level: Upper
- Dimensions: 16 x 12
Bedroom 5
- Features: Ceiling Fan(s), Crown Molding
- Level: Lower
- Dimensions: 17 x 15
Den
- Features: Crown Molding
- Level: Main
- Dimensions: 14 x 11
Dining room
- Features: Crown Molding
- Level: Main
- Dimensions: 21 x 12
Kitchen
- Features: Kitchen Island
- Level: Main
- Dimensions: 22 x 15
Living room
- Features: Fireplace
- Level: Main
- Dimensions: 24 x 20
Loft
- Features: Crown Molding
- Level: Upper
- Dimensions: 13 x 7
Media room
- Features: Fireplace
- Level: Lower
- Dimensions: 22 x 20
Sun room
- Features: Ceiling Fan(s), Crown Molding
- Level: Main
- Dimensions: 17 x 15
Heating
- Forced Air, Natural Gas
Cooling
- Central Air
Appliances
- Included: Dishwasher, Microwave, Water Heater, Disposal, Gas Range Connection, Humidifier, Refrigerator
- Laundry: Electric Dryer Hookup, Main Level, Upper Level
Features
- Ceiling Fan(s), Crown Molding, Pantry, Primary Bathroom, Separate Shower, Wet Bar
- Flooring: Carpet, Tile, Vinyl, Wood
- Doors: Door Screen(s)
- Basement: Finished,Full
- Has fireplace: Yes
- Fireplace features: Basement, Gas, Living Room, Master Bedroom, Recreation Room
Interior area
- Total structure area: 6,570
- Total interior livable area: 6,570 sqft
Property
Parking
- Total spaces: 3
- Parking features: Concrete, Attached Garage, Circular Driveway, Driveway, Garage Door Opener, Storage
- Garage spaces: 3
- Has uncovered spaces: Yes
Features
- Patio & porch: Enclosed Porch
- Exterior features: Balcony
- Pool features: In Ground
- Has view: Yes
- View description: Water
- Has water view: Yes
- Water view: Water
Lot
- Size: 0.71 Acres
- Dimensions: 31xirreg
- Features: Cul-De-Sac, Irregular Lot
Details
- Additional structures: Shed(s)
- Parcel number: 3684892
Construction
Type & style
- Home type: SingleFamily
- Architectural style: Traditional
- Property subtype: Single Family Residence
Materials
- Brick, Concrete
- Roof: Shingle
Condition
- Year built: 2008
Utilities & green energy
- Electric: Circuit Breakers
- Sewer: Sanitary Sewer
- Water: Public
- Utilities for property: Cable Connected
Community & neighborhood
Security
- Security features: Smoke Detector(s)
Location
- Region: Maumee
- Subdivision: Riverside Common
Other
Other facts
- Listing terms: Cash,Conventional
Price history
| Date | Event | Price |
|---|---|---|
| 6/16/2025 | Sold | $1,345,000+3.9%$205/sqft |
Source: NORIS #6128365 | ||
| 6/6/2025 | Pending sale | $1,295,000$197/sqft |
Source: NORIS #6128365 | ||
| 5/1/2025 | Contingent | $1,295,000$197/sqft |
Source: NORIS #6128365 | ||
| 4/25/2025 | Listed for sale | $1,295,000+7.9%$197/sqft |
Source: NORIS #6128365 | ||
| 12/15/2021 | Sold | $1,200,000-4%$183/sqft |
Source: NORIS #6078406 | ||
Public tax history
| Year | Property taxes | Tax assessment |
|---|---|---|
| 2024 | $16,226 +1.4% | $250,530 +18.9% |
| 2023 | $16,009 +12.2% | $210,700 |
| 2022 | $14,274 -3.3% | $210,700 |
Find assessor info on the county website
Neighborhood: 43537
Nearby schools
GreatSchools rating
- 5/10Fort Miami Elementary SchoolGrades: K-3Distance: 0.2 mi
- 7/10Gateway Middle SchoolGrades: 6-8Distance: 1.9 mi
- 8/10Maumee High SchoolGrades: 9-12Distance: 1.2 mi
Schools provided by the listing agent
- Elementary: Fort Miami
- High: Maumee
Source: NORIS. This data may not be complete. We recommend contacting the local school district to confirm school assignments for this home.

Get pre-qualified for a loan
At Zillow Home Loans, we can pre-qualify you in as little as 5 minutes with no impact to your credit score.An equal housing lender. NMLS #10287.
Sell for more on Zillow
Get a free Zillow Showcase℠ listing and you could sell for .
$1,389,900
2% more+ $27,798
With Zillow Showcase(estimated)
$1,417,698

