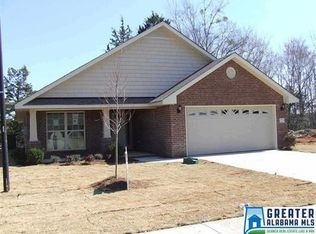Sold for $325,000 on 06/25/25
$325,000
137 River Crest Ln, Helena, AL 35080
4beds
1,783sqft
Single Family Residence
Built in 2017
7,448.76 Square Feet Lot
$326,600 Zestimate®
$182/sqft
$2,038 Estimated rent
Home value
$326,600
$258,000 - $412,000
$2,038/mo
Zestimate® history
Loading...
Owner options
Explore your selling options
What's special
Spend your summer by the exclusive community pool! Make this charming 4 bedroom, 2 bathroom garden-style home built in 2017, perfectly situated in a highly sought-after Helena location, YOURS! The kitchen flows seamlessly into the living and dining spaces, creating a warm, inviting atmosphere. Two of the four bedrooms offer generous walk-in closets, providing plenty of storage for everyone. The primary suite is a peaceful retreat with a private bath and oversized closet. Step outside to enjoy the open patio overlooking the fully fenced backyard — perfect for kids, pets, or weekend gatherings. The attached garage offers added convenience and extra storage space. Located just minutes from Helena schools, local restaurants, parks, and shopping, this home also offers access to fantastic community amenities, including a pool, playground and clubhouse. A perfect blend of comfort and convenience.
Zillow last checked: 8 hours ago
Listing updated: June 27, 2025 at 08:30pm
Listed by:
Taylor Sheldon 256-636-7286,
eXp Realty, LLC Central
Bought with:
Matt Tyson
Bluff Park Realty
Source: GALMLS,MLS#: 21415896
Facts & features
Interior
Bedrooms & bathrooms
- Bedrooms: 4
- Bathrooms: 2
- Full bathrooms: 2
Primary bedroom
- Level: First
Bedroom 1
- Level: First
Bedroom 2
- Level: First
Bedroom 3
- Level: First
Bathroom 1
- Level: First
Kitchen
- Features: Laminate Counters
- Level: First
Living room
- Level: First
Basement
- Area: 0
Heating
- Forced Air
Cooling
- Central Air, Ceiling Fan(s)
Appliances
- Included: Stainless Steel Appliance(s), Stove-Electric, Electric Water Heater
- Laundry: Electric Dryer Hookup, Washer Hookup, Main Level, Laundry Room, Yes
Features
- None, Cathedral/Vaulted, Tray Ceiling(s), Soaking Tub, Shared Bath, Tub/Shower Combo, Walk-In Closet(s)
- Flooring: Carpet, Laminate
- Attic: Pull Down Stairs,Yes
- Number of fireplaces: 1
- Fireplace features: Blower Fan, Living Room, Electric
Interior area
- Total interior livable area: 1,783 sqft
- Finished area above ground: 1,783
- Finished area below ground: 0
Property
Parking
- Total spaces: 1
- Parking features: Attached, Garage Faces Front
- Attached garage spaces: 1
Features
- Levels: One
- Stories: 1
- Patio & porch: Open (PATIO), Patio
- Pool features: None
- Fencing: Fenced
- Has view: Yes
- View description: None
- Waterfront features: No
Lot
- Size: 7,448 sqft
Details
- Parcel number: 139301003
- Special conditions: As Is,N/A
Construction
Type & style
- Home type: SingleFamily
- Property subtype: Single Family Residence
- Attached to another structure: Yes
Materials
- Brick
- Foundation: Slab
Condition
- Year built: 2017
Utilities & green energy
- Water: Public
- Utilities for property: Sewer Connected, Underground Utilities
Green energy
- Energy efficient items: Thermostat
Community & neighborhood
Location
- Region: Helena
- Subdivision: Old Cahaba
HOA & financial
HOA
- Has HOA: Yes
- HOA fee: $350 annually
- Services included: Maintenance Grounds
Price history
| Date | Event | Price |
|---|---|---|
| 6/25/2025 | Sold | $325,000-3.5%$182/sqft |
Source: | ||
| 5/22/2025 | Pending sale | $336,900$189/sqft |
Source: | ||
| 4/15/2025 | Listed for sale | $336,900-0.5%$189/sqft |
Source: | ||
| 3/24/2025 | Listing removed | $338,500$190/sqft |
Source: | ||
| 3/12/2025 | Price change | $338,500-0.4%$190/sqft |
Source: | ||
Public tax history
| Year | Property taxes | Tax assessment |
|---|---|---|
| 2025 | $1,570 +0.5% | $32,880 +0.5% |
| 2024 | $1,562 +8.4% | $32,720 +8.1% |
| 2023 | $1,442 +19.8% | $30,260 +19.1% |
Find assessor info on the county website
Neighborhood: 35080
Nearby schools
GreatSchools rating
- 10/10Helena Intermediate SchoolGrades: 3-5Distance: 1.8 mi
- 7/10Helena Middle SchoolGrades: 6-8Distance: 0.9 mi
- 7/10Helena High SchoolGrades: 9-12Distance: 1.2 mi
Schools provided by the listing agent
- Elementary: Helena
- Middle: Helena
- High: Helena
Source: GALMLS. This data may not be complete. We recommend contacting the local school district to confirm school assignments for this home.
Get a cash offer in 3 minutes
Find out how much your home could sell for in as little as 3 minutes with a no-obligation cash offer.
Estimated market value
$326,600
Get a cash offer in 3 minutes
Find out how much your home could sell for in as little as 3 minutes with a no-obligation cash offer.
Estimated market value
$326,600
