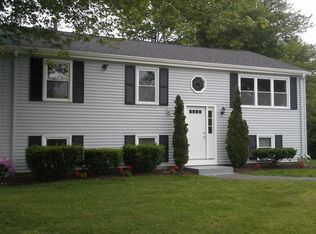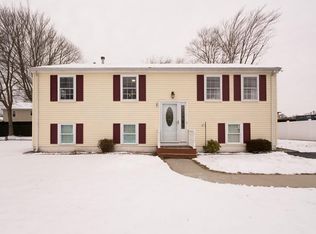Location Location! This Mediterranean Style Raised Ranch features pride of ownership at every turn with meticulous spacious rooms, open floor plan, gorgeous kitchen and living room with a balcony. This impeccable home also has hardwood floors, large bathrooms with Jacuzzi tub and more. The lower level has a great recreation room bathroom and exit to garage where you'll find a home office. This property is a stunner with gorgeous landscaping , patio with fire pit and above ground pool. Great location close to schools and highway .
This property is off market, which means it's not currently listed for sale or rent on Zillow. This may be different from what's available on other websites or public sources.


