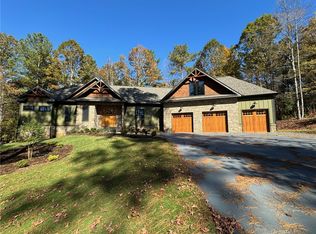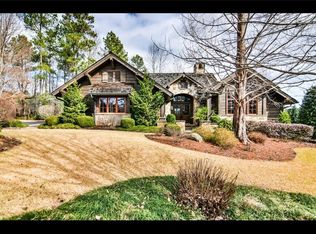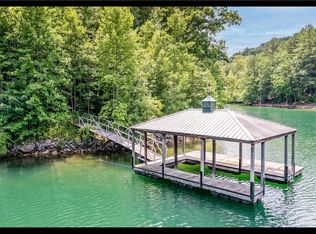Sold for $640,000
$640,000
137 Ridge Top Ln, Salem, SC 29676
4beds
2,973sqft
Single Family Residence, Residential
Built in 2008
0.54 Acres Lot
$993,900 Zestimate®
$215/sqft
$4,366 Estimated rent
Home value
$993,900
$815,000 - $1.22M
$4,366/mo
Zestimate® history
Loading...
Owner options
Explore your selling options
What's special
4 BR, 4.5 BA Mountain home! Great room features vaulted ceilings and stone fireplace. Owner's suite on main level with balcony access. Finished basement has a rec room, wet bar, 2 bedrooms, and two baths. Upstairs has a large bedroom with built in bunks and full bath! Property is lender-owned, is being sold AS-IS, and seller makes no representations or warranties. Utilities will not be on. Public records indicate that the pool, part of fence, and part of driveway encroaches on the neighboring property-- Buyer may be asked to sign a hold-harmless document regarding this issue.
Zillow last checked: 8 hours ago
Listing updated: July 30, 2025 at 11:31am
Listed by:
Tim Harris 864-325-5492,
Providence Realty & Marketing
Bought with:
NON MLS MEMBER
Non MLS
Source: Greater Greenville AOR,MLS#: 1555167
Facts & features
Interior
Bedrooms & bathrooms
- Bedrooms: 4
- Bathrooms: 5
- Full bathrooms: 4
- 1/2 bathrooms: 1
- Main level bathrooms: 1
- Main level bedrooms: 1
Primary bedroom
- Area: 165
- Dimensions: 15 x 11
Bedroom 2
- Area: 195
- Dimensions: 15 x 13
Bedroom 3
- Area: 168
- Dimensions: 14 x 12
Bedroom 4
- Area: 260
- Dimensions: 20 x 13
Primary bathroom
- Features: Double Sink, Shower-Separate, Tub-Garden, Walk-In Closet(s)
- Level: Main
Family room
- Area: 288
- Dimensions: 18 x 16
Kitchen
- Area: 108
- Dimensions: 12 x 9
Bonus room
- Area: 464
- Dimensions: 29 x 16
Heating
- Forced Air
Cooling
- Central Air, Multi Units
Appliances
- Included: Gas Cooktop, Dishwasher, Refrigerator, Microwave, Tankless Water Heater
- Laundry: Sink, 1st Floor, Walk-in
Features
- 2 Story Foyer, Ceiling Fan(s), Vaulted Ceiling(s), Soaking Tub, Pantry
- Flooring: Carpet, Ceramic Tile, Wood
- Basement: Finished,Walk-Out Access,Interior Entry
- Number of fireplaces: 1
- Fireplace features: Gas Log
Interior area
- Total structure area: 2,973
- Total interior livable area: 2,973 sqft
Property
Parking
- Total spaces: 2
- Parking features: Attached, Side/Rear Entry, Asphalt
- Attached garage spaces: 2
- Has uncovered spaces: Yes
Features
- Levels: One and One Half
- Stories: 1
- Patio & porch: Patio
- Exterior features: Balcony
- Has private pool: Yes
- Pool features: In Ground
Lot
- Size: 0.54 Acres
- Dimensions: 125 x 99 x 122 x 70 x 248
- Features: Few Trees, 1/2 - Acre
Details
- Parcel number: 0660201007
- Special conditions: In Foreclosure,Auction
Construction
Type & style
- Home type: SingleFamily
- Architectural style: Traditional
- Property subtype: Single Family Residence, Residential
Materials
- Stone, Wood Siding
- Foundation: Basement
- Roof: Wood
Condition
- Year built: 2008
Utilities & green energy
- Sewer: Septic Tank
- Water: Public
Community & neighborhood
Community
- Community features: Gated
Location
- Region: Salem
- Subdivision: The Cliffs at Keowee Falls South
Price history
| Date | Event | Price |
|---|---|---|
| 12/31/2025 | Sold | $640,000$215/sqft |
Source: Public Record Report a problem | ||
| 7/29/2025 | Sold | $640,000-56.8%$215/sqft |
Source: | ||
| 4/16/2008 | Sold | $1,482,843+747.3%$499/sqft |
Source: Public Record Report a problem | ||
| 7/20/2007 | Sold | $175,000$59/sqft |
Source: Public Record Report a problem | ||
Public tax history
| Year | Property taxes | Tax assessment |
|---|---|---|
| 2024 | $12,825 | $59,680 |
| 2023 | $12,825 | $59,680 |
| 2022 | -- | -- |
Find assessor info on the county website
Neighborhood: 29676
Nearby schools
GreatSchools rating
- 8/10Tamassee-Salem Elementary SchoolGrades: PK-5Distance: 5.8 mi
- 7/10Walhalla Middle SchoolGrades: 6-8Distance: 11 mi
- 5/10Walhalla High SchoolGrades: 9-12Distance: 8.9 mi
Schools provided by the listing agent
- Elementary: Tamassee-Salem
- Middle: Walhalla
- High: Walhalla
Source: Greater Greenville AOR. This data may not be complete. We recommend contacting the local school district to confirm school assignments for this home.
Get a cash offer in 3 minutes
Find out how much your home could sell for in as little as 3 minutes with a no-obligation cash offer.
Estimated market value$993,900
Get a cash offer in 3 minutes
Find out how much your home could sell for in as little as 3 minutes with a no-obligation cash offer.
Estimated market value
$993,900


