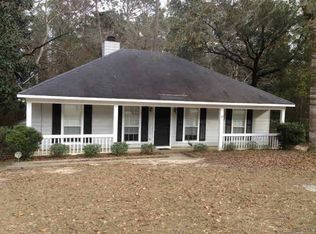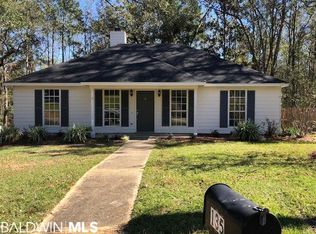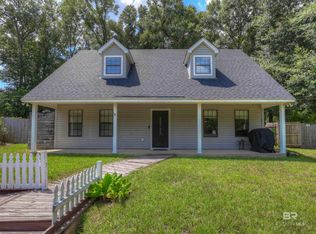Closed
$235,000
137 Richmond Rd, Daphne, AL 36526
3beds
1,382sqft
Residential
Built in 1992
0.31 Acres Lot
$237,100 Zestimate®
$170/sqft
$1,715 Estimated rent
Home value
$237,100
$223,000 - $251,000
$1,715/mo
Zestimate® history
Loading...
Owner options
Explore your selling options
What's special
Check out this USDA Eligible, NO HOA Home Located in Daphne before it's too late. This 3BR/2BA, Brick Home sits on just under 1/3 of an acre. Large Living Area with Vaulted Ceiling and Wood Burning Fireplace. Spacious Kitchen, with plenty of Cabinets and Counterspace, Finished with Granite and Stainless Steel Appliances- with Refrigerator to Remain. Split BR plan, Primary with ensuite. Easy Care Vinyl Plank Flooring in the Living and Kitchen/Dining areas, Carpeted BRs and Tiled Baths complete this one. If you're looking for a PRIVATE SETTING, this is the one for you. Enjoy your morning coffee listening to nature from the deck that overlooks the backyard and private wooded area behind the property. NO BACKYARD NEIGHBORS in this one. Call you Favorite Realtor to Schedule a showing before this one is gone. Buyer to verify all information during due diligence.
Zillow last checked: 8 hours ago
Listing updated: May 30, 2025 at 01:57pm
Listed by:
Local Listing Leaders PHONE:251-279-0409,
Elite Real Estate Solutions, LLC,
Michelle Nail 251-604-3230,
Elite Real Estate Solutions, LLC
Bought with:
Robert Jaeger
Young's Suncoast Realty Gulf
Source: Baldwin Realtors,MLS#: 377649
Facts & features
Interior
Bedrooms & bathrooms
- Bedrooms: 3
- Bathrooms: 2
- Full bathrooms: 2
- Main level bedrooms: 3
Primary bedroom
- Features: Walk-In Closet(s)
- Level: Main
Bedroom 2
- Level: Main
Bedroom 3
- Level: Main
Primary bathroom
- Features: Tub/Shower Combo
Dining room
- Features: Dining/Kitchen Combo
Kitchen
- Level: Main
Heating
- Central
Cooling
- Heat Pump
Appliances
- Included: Dishwasher, Disposal, Microwave, Electric Range, Refrigerator w/Ice Maker
Features
- Ceiling Fan(s), En-Suite
- Flooring: Engineered Vinyl Plank
- Has basement: No
- Number of fireplaces: 1
- Fireplace features: Living Room, Wood Burning
Interior area
- Total structure area: 1,382
- Total interior livable area: 1,382 sqft
Property
Parking
- Total spaces: 1
- Parking features: Carport
- Carport spaces: 1
Features
- Levels: One
- Stories: 1
- Has view: Yes
- View description: None
- Waterfront features: No Waterfront
Lot
- Size: 0.31 Acres
- Dimensions: 111 x 123 x 114 x 120
- Features: Less than 1 acre
Details
- Parcel number: 4301011000229.000
Construction
Type & style
- Home type: SingleFamily
- Architectural style: Traditional
- Property subtype: Residential
Materials
- Brick
- Foundation: Slab
- Roof: Composition
Condition
- Resale
- New construction: No
- Year built: 1992
Utilities & green energy
- Sewer: Baldwin Co Sewer Service
- Utilities for property: Loxley Utilitites, Riviera Utilities
Community & neighborhood
Community
- Community features: None
Location
- Region: Daphne
- Subdivision: Plantation Hills
HOA & financial
HOA
- Has HOA: No
Other
Other facts
- Price range: $235K - $235K
- Ownership: Whole/Full
Price history
| Date | Event | Price |
|---|---|---|
| 5/30/2025 | Sold | $235,000-2.9%$170/sqft |
Source: | ||
| 4/18/2025 | Pending sale | $242,000$175/sqft |
Source: | ||
| 4/16/2025 | Listed for sale | $242,000+61.3%$175/sqft |
Source: | ||
| 7/24/2017 | Sold | $150,000-3.2%$109/sqft |
Source: | ||
| 3/27/2017 | Listed for sale | $155,000$112/sqft |
Source: ROBERTS BROTHERS/EASTERN SHORE #543591 Report a problem | ||
Public tax history
| Year | Property taxes | Tax assessment |
|---|---|---|
| 2025 | $666 -1.5% | $22,940 -1.4% |
| 2024 | $676 +2.8% | $23,260 +2.6% |
| 2023 | $657 | $22,660 +28.3% |
Find assessor info on the county website
Neighborhood: 36526
Nearby schools
GreatSchools rating
- 10/10Belforest Elementary SchoolGrades: PK-6Distance: 2.7 mi
- 5/10Daphne Middle SchoolGrades: 7-8Distance: 3.4 mi
- 10/10Daphne High SchoolGrades: 9-12Distance: 2.6 mi
Schools provided by the listing agent
- Elementary: Belforest Elementary School
- Middle: Daphne Middle
- High: Daphne High
Source: Baldwin Realtors. This data may not be complete. We recommend contacting the local school district to confirm school assignments for this home.
Get pre-qualified for a loan
At Zillow Home Loans, we can pre-qualify you in as little as 5 minutes with no impact to your credit score.An equal housing lender. NMLS #10287.
Sell for more on Zillow
Get a Zillow Showcase℠ listing at no additional cost and you could sell for .
$237,100
2% more+$4,742
With Zillow Showcase(estimated)$241,842


