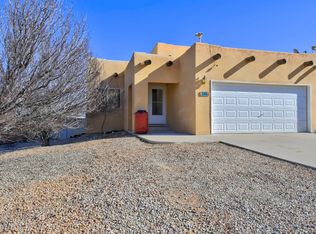Sold
Price Unknown
137 Riata Trl SE, Rio Rancho, NM 87124
3beds
1,761sqft
Single Family Residence
Built in 2011
6,969.6 Square Feet Lot
$341,500 Zestimate®
$--/sqft
$2,231 Estimated rent
Home value
$341,500
$311,000 - $376,000
$2,231/mo
Zestimate® history
Loading...
Owner options
Explore your selling options
What's special
Charming New Mexican style Home on a spacious corner lot with ample parking space! Discover this beautifully maintained retreat, blending traditional style with modern comforts. Featuring 3 bedrooms, 2.5 bathrooms, and a cozy loft, this home is thoughtfully designed for comfort and functionality. The primary bedroom and laundry closet are conveniently located on the main floor, while the two additional bedrooms are upstairs, offering privacy and space. The fully landscaped front and backyards (2021), create a setting for entertaining or unwinding. Recent updates include refrigerated air (2022), water heater (2021), and energy-efficient solar panels (2020). With plenty of closet space and great finishes, this home is ready to welcome its new owners! NO HOA! Come see this beauty firsthand!
Zillow last checked: 8 hours ago
Listing updated: March 18, 2025 at 07:44pm
Listed by:
Jenelle C Chavez 505-702-7047,
Coldwell Banker Legacy
Bought with:
Barry Levine, 41626
Southwest Realty
Source: SWMLS,MLS#: 1076460
Facts & features
Interior
Bedrooms & bathrooms
- Bedrooms: 3
- Bathrooms: 3
- Full bathrooms: 2
- 1/2 bathrooms: 1
Primary bedroom
- Description: Second of Tri-level
- Level: Second
- Area: 190.32
- Dimensions: Second of Tri-level
Kitchen
- Description: First of Tri-level
- Level: First
- Area: 110
- Dimensions: First of Tri-level
Living room
- Description: Second of Tri-level
- Level: Second
- Area: 238.58
- Dimensions: Second of Tri-level
Heating
- Central, Forced Air
Cooling
- Refrigerated
Appliances
- Included: Dishwasher, Free-Standing Electric Range, Microwave, Refrigerator
- Laundry: Gas Dryer Hookup, Washer Hookup, Dryer Hookup, ElectricDryer Hookup
Features
- Beamed Ceilings, Dual Sinks, Entrance Foyer, Garden Tub/Roman Tub, High Ceilings, Loft, Main Level Primary, Separate Shower, Walk-In Closet(s)
- Flooring: Carpet, Tile
- Windows: Double Pane Windows, Insulated Windows
- Has basement: No
- Number of fireplaces: 1
- Fireplace features: Gas Log
Interior area
- Total structure area: 1,761
- Total interior livable area: 1,761 sqft
Property
Parking
- Total spaces: 2
- Parking features: Attached, Finished Garage, Garage
- Attached garage spaces: 2
Accessibility
- Accessibility features: None
Features
- Levels: Three Or More,Multi/Split
- Stories: 3
- Patio & porch: Covered, Patio
- Exterior features: Private Yard
- Fencing: Wall
Lot
- Size: 6,969 sqft
- Features: Landscaped, Xeriscape
- Residential vegetation: Grassed
Details
- Parcel number: R056942
- Zoning description: R-1
Construction
Type & style
- Home type: SingleFamily
- Architectural style: Pueblo,Split Level
- Property subtype: Single Family Residence
Materials
- Frame, Stucco
- Roof: Flat,Tar/Gravel
Condition
- Resale
- New construction: No
- Year built: 2011
Details
- Builder name: Ironwood Builders
Utilities & green energy
- Sewer: Public Sewer
- Water: Public
- Utilities for property: Cable Connected, Electricity Available, Natural Gas Available, Phone Connected, Sewer Available, Water Available
Green energy
- Energy generation: Solar
- Water conservation: Water-Smart Landscaping
Community & neighborhood
Security
- Security features: Smoke Detector(s)
Location
- Region: Rio Rancho
Other
Other facts
- Listing terms: Cash,Conventional,FHA,VA Loan
Price history
| Date | Event | Price |
|---|---|---|
| 3/17/2025 | Sold | -- |
Source: | ||
| 2/10/2025 | Pending sale | $350,000$199/sqft |
Source: | ||
| 2/4/2025 | Price change | $350,000-1.4%$199/sqft |
Source: | ||
| 1/23/2025 | Price change | $355,000-1.4%$202/sqft |
Source: | ||
| 1/14/2025 | Listed for sale | $360,000+89.6%$204/sqft |
Source: | ||
Public tax history
| Year | Property taxes | Tax assessment |
|---|---|---|
| 2025 | $2,120 +7.1% | $62,761 +3% |
| 2024 | $1,980 +3% | $60,934 +3% |
| 2023 | $1,923 +2.3% | $59,159 +3% |
Find assessor info on the county website
Neighborhood: High Resort
Nearby schools
GreatSchools rating
- 5/10Rio Rancho Elementary SchoolGrades: K-5Distance: 0.6 mi
- 7/10Rio Rancho Middle SchoolGrades: 6-8Distance: 1.9 mi
- 7/10Rio Rancho High SchoolGrades: 9-12Distance: 1.2 mi
Get a cash offer in 3 minutes
Find out how much your home could sell for in as little as 3 minutes with a no-obligation cash offer.
Estimated market value$341,500
Get a cash offer in 3 minutes
Find out how much your home could sell for in as little as 3 minutes with a no-obligation cash offer.
Estimated market value
$341,500
