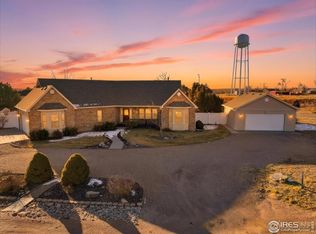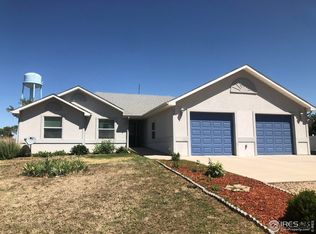Sold for $653,000
$653,000
137 Reid Rd, Fort Morgan, CO 80701
5beds
3,610sqft
Single Family Residence
Built in 2005
0.46 Acres Lot
$642,800 Zestimate®
$181/sqft
$3,067 Estimated rent
Home value
$642,800
Estimated sales range
Not available
$3,067/mo
Zestimate® history
Loading...
Owner options
Explore your selling options
What's special
Dream Home with a private POOL located on corner lot in Morgan Heights! Ranch style home with 5 bedrooms and 3 bathrooms. Main floor features living room with bay window, double sided gas fireplace and sliding door to access the front wrap around porch. Kitchen overlooks the backyard and includes island, granite countertops and hardwood flooring. Bay window seating and formal dining area opens to large back deck. Primary Suite with double shower head, huge soaking tub and walk-in closet. 2 additional bedrooms on main floor and 2 in basement. Large family room with attached rec area featuring granite topped wet bar. Stunning tile work and heated flooring in basement bathroom. Outside is fully landscaped including water feature, basketball court and fenced pool area with patio and slide. Pool house contains 1/2 bathroom. New Roof and Fencing! Storage shed, dog run, garden area, 3-car garage, sprinkler/drip systems and more. Move-in Ready!
Zillow last checked: 8 hours ago
Listing updated: October 29, 2025 at 08:14pm
Listed by:
KC Sailsbery 9708671181,
Platte River Realty LLC
Bought with:
Yadira Garcilazo-Rodriguez, 100099508
Keller Williams Realty Downtown LLC
Source: IRES,MLS#: 1036836
Facts & features
Interior
Bedrooms & bathrooms
- Bedrooms: 5
- Bathrooms: 3
- Full bathrooms: 2
- 3/4 bathrooms: 1
- Main level bathrooms: 2
Primary bedroom
- Description: Carpet
- Features: Tub+Shower Primary
- Level: Main
- Area: 208 Square Feet
- Dimensions: 13 x 16
Bedroom 2
- Description: Carpet
- Level: Main
- Area: 120 Square Feet
- Dimensions: 12 x 10
Bedroom 3
- Description: Carpet
- Level: Main
- Area: 132 Square Feet
- Dimensions: 12 x 11
Bedroom 4
- Description: Carpet
- Level: Basement
- Area: 180 Square Feet
- Dimensions: 15 x 12
Bedroom 5
- Description: Carpet
- Level: Basement
- Area: 156 Square Feet
- Dimensions: 13 x 12
Dining room
- Description: Hardwood
- Level: Main
- Area: 221 Square Feet
- Dimensions: 13 x 17
Family room
- Description: Carpet
- Level: Basement
- Area: 312 Square Feet
- Dimensions: 13 x 24
Kitchen
- Description: Hardwood
- Level: Main
- Area: 168 Square Feet
- Dimensions: 12 x 14
Laundry
- Description: Tile
- Level: Main
- Area: 99 Square Feet
- Dimensions: 9 x 11
Living room
- Description: Carpet
- Level: Main
- Area: 240 Square Feet
- Dimensions: 16 x 15
Recreation room
- Description: Carpet
- Level: Basement
- Area: 234 Square Feet
- Dimensions: 13 x 18
Heating
- Forced Air
Cooling
- Central Air
Appliances
- Included: Electric Range, Dishwasher, Refrigerator, Bar Fridge, Washer, Dryer, Microwave, Disposal
- Laundry: Washer/Dryer Hookup
Features
- Eat-in Kitchen, Separate Dining Room, Walk-In Closet(s), Wet Bar, Kitchen Island
- Flooring: Wood
- Windows: Window Coverings, Bay or Bow Window
- Basement: Partially Finished
- Has fireplace: Yes
- Fireplace features: Gas, Multi-Sided
Interior area
- Total structure area: 3,610
- Total interior livable area: 3,610 sqft
- Finished area above ground: 1,835
- Finished area below ground: 1,775
Property
Parking
- Total spaces: 3
- Parking features: Garage - Attached
- Attached garage spaces: 3
- Details: Attached
Accessibility
- Accessibility features: Main Floor Bath, Accessible Bedroom, Main Level Laundry
Features
- Levels: One
- Stories: 1
- Patio & porch: Patio, Deck
- Exterior features: Sprinkler System
- Has private pool: Yes
- Pool features: Private
- Fencing: Fenced,Dog Run/Kennel,Vinyl
Lot
- Size: 0.46 Acres
- Features: Corner Lot, Evergreen Trees, Deciduous Trees, Near Golf Course
Details
- Additional structures: Storage
- Parcel number: 104125201109
- Zoning: R
- Special conditions: Private Owner
Construction
Type & style
- Home type: SingleFamily
- Property subtype: Single Family Residence
Materials
- Frame, Stucco
- Roof: Composition
Condition
- New construction: No
- Year built: 2005
Utilities & green energy
- Electric: REA
- Gas: Xcel
- Sewer: Public Sewer
- Water: District
- Utilities for property: Natural Gas Available, Electricity Available
Community & neighborhood
Location
- Region: Fort Morgan
- Subdivision: Morgan Heights 2nd Add
Other
Other facts
- Listing terms: Cash,Conventional,VA Loan
- Road surface type: Dirt
Price history
| Date | Event | Price |
|---|---|---|
| 9/2/2025 | Sold | $653,000+0.5%$181/sqft |
Source: | ||
| 8/2/2025 | Pending sale | $650,000$180/sqft |
Source: | ||
| 7/11/2025 | Price change | $650,000-3.7%$180/sqft |
Source: | ||
| 6/13/2025 | Listed for sale | $675,000+53.4%$187/sqft |
Source: | ||
| 9/2/2015 | Sold | $440,000+1366.7%$122/sqft |
Source: Public Record Report a problem | ||
Public tax history
| Year | Property taxes | Tax assessment |
|---|---|---|
| 2024 | $3,012 +18.2% | $45,590 -3.6% |
| 2023 | $2,547 -2.9% | $47,290 +35.3% |
| 2022 | $2,623 -1.7% | $34,950 -2.8% |
Find assessor info on the county website
Neighborhood: 80701
Nearby schools
GreatSchools rating
- 1/10Green Acres Elementary SchoolGrades: 1-5Distance: 2.8 mi
- 3/10Fort Morgan Middle SchoolGrades: 6-8Distance: 3.7 mi
- NALincoln High SchoolGrades: 9-12Distance: 2.9 mi
Schools provided by the listing agent
- Elementary: Fort Morgan,Fort Morgan
- Middle: Fort Morgan
- High: Fort Morgan
Source: IRES. This data may not be complete. We recommend contacting the local school district to confirm school assignments for this home.
Get pre-qualified for a loan
At Zillow Home Loans, we can pre-qualify you in as little as 5 minutes with no impact to your credit score.An equal housing lender. NMLS #10287.

