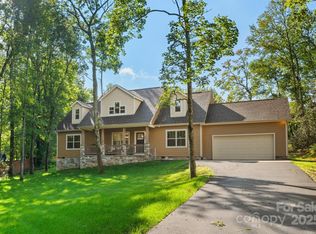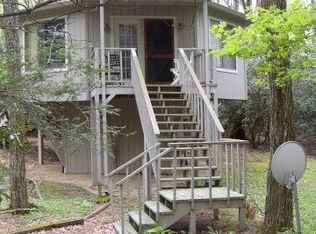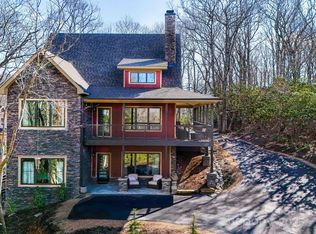Sold for $680,000 on 10/21/25
Zestimate®
$680,000
137 Red Wolf, Blowing Rock, NC 28605
3beds
2,362sqft
Single Family Residence
Built in 2024
0.54 Acres Lot
$680,000 Zestimate®
$288/sqft
$-- Estimated rent
Home value
$680,000
$639,000 - $721,000
Not available
Zestimate® history
Loading...
Owner options
Explore your selling options
What's special
Less than 10 minutes from Downtown Blowing Rock and the Blue Ridge Parkway, this newly built 2024 home offers single level living if desired, an attached 2-car garage, a spacious flat yard, and a huge upstairs bonus area!
A covered front porch welcomes you into the open concept living area, where a floor-to-ceiling stone gas fireplace creates a stunning focal point. The kitchen features an island with breakfast bar, double ovens, and a gas range—ready for both everyday living and entertaining. The dining area flows seamlessly from the kitchen, making gatherings easy.
The main-level primary suite includes a walk-in closet and spacious ensuite bath with a double sink vanity, walk-in shower, and soaking tub. Two additional bedrooms, another full bath with a double sink vanity, and a dedicated laundry room complete the main floor.
Upstairs, an incredible three section flex space with a half bath offers endless possibilities—whether for a media room, office, additional living space, game room, or a combination of uses!
Out back, enjoy a level yard with a concrete patio and tall fence along the back property line, ready for you to create your own backyard retreat. Set back from the road, a paved driveway leads you to a two-car garage, adding convenience in every season.
Located in the desirable, gated Arrowhead Subdivision, just minutes from Julian Price Lake, Bass Lake and the Blue Ridge Parkway!
Zillow last checked: 8 hours ago
Listing updated: October 21, 2025 at 11:18am
Listed by:
Vandi Montero 770-851-4337,
Keller Williams High Country
Bought with:
Madison Doble, 342749
Keller Williams High Country
Source: High Country AOR,MLS#: 257873 Originating MLS: High Country Association of Realtors Inc.
Originating MLS: High Country Association of Realtors Inc.
Facts & features
Interior
Bedrooms & bathrooms
- Bedrooms: 3
- Bathrooms: 3
- Full bathrooms: 2
- 1/2 bathrooms: 1
Heating
- Electric, Fireplace(s), Heat Pump
Cooling
- Electric, Heat Pump, 2 Units
Appliances
- Included: Double Oven, Dishwasher, Electric Water Heater, Gas Range, Refrigerator
- Laundry: Washer Hookup, Dryer Hookup, Main Level
Features
- Attic
- Basement: Crawl Space
- Has fireplace: Yes
- Fireplace features: Gas, Stone, Propane
Interior area
- Total structure area: 0
- Total interior livable area: 2,362 sqft
- Finished area above ground: 2,362
- Finished area below ground: 0
Property
Parking
- Total spaces: 2
- Parking features: Asphalt, Attached, Driveway, Garage, Two Car Garage
- Attached garage spaces: 2
- Has uncovered spaces: Yes
Features
- Levels: Two
- Stories: 2
- Patio & porch: Covered, Multiple, Open
- Exterior features: Fence
- Fencing: Partial
Lot
- Size: 0.54 Acres
Details
- Parcel number: 1897631237000
- Zoning description: R1
Construction
Type & style
- Home type: SingleFamily
- Architectural style: Cottage,Mountain,Traditional
- Property subtype: Single Family Residence
Materials
- Fiber Cement, Wood Frame
- Roof: Architectural,Shingle
Condition
- Year built: 2024
Utilities & green energy
- Sewer: Septic Permit 3 Bedroom, Septic Tank
- Water: Shared Well
- Utilities for property: High Speed Internet Available, Septic Available
Community & neighborhood
Community
- Community features: Gated, Long Term Rental Allowed
Location
- Region: Blowing Rock
- Subdivision: Arrowhead
HOA & financial
HOA
- Has HOA: Yes
- HOA fee: $950 annually
Other
Other facts
- Listing terms: Cash,Conventional,New Loan
- Road surface type: Paved
Price history
| Date | Event | Price |
|---|---|---|
| 10/21/2025 | Sold | $680,000-6.7%$288/sqft |
Source: | ||
| 10/5/2025 | Contingent | $729,000$309/sqft |
Source: | ||
| 9/9/2025 | Listed for sale | $729,000-1.4%$309/sqft |
Source: | ||
| 9/5/2025 | Listing removed | $739,000$313/sqft |
Source: | ||
| 8/9/2025 | Price change | $739,000-1.3%$313/sqft |
Source: | ||
Public tax history
| Year | Property taxes | Tax assessment |
|---|---|---|
| 2024 | $1,451 +836.8% | $394,400 +836.8% |
| 2023 | $155 | $42,100 |
| 2022 | $155 -51.2% | $42,100 -39.9% |
Find assessor info on the county website
Neighborhood: 28605
Nearby schools
GreatSchools rating
- 6/10Blowing Rock ElementaryGrades: PK-8Distance: 2.7 mi
- 8/10Watauga HighGrades: 9-12Distance: 7.8 mi
Schools provided by the listing agent
- Elementary: Blowing Rock
- High: Watauga
Source: High Country AOR. This data may not be complete. We recommend contacting the local school district to confirm school assignments for this home.

Get pre-qualified for a loan
At Zillow Home Loans, we can pre-qualify you in as little as 5 minutes with no impact to your credit score.An equal housing lender. NMLS #10287.


