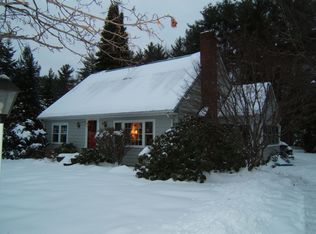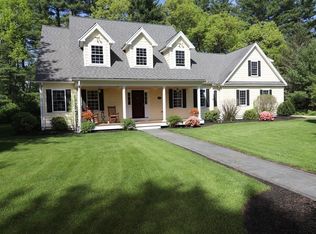Sold for $1,267,000
$1,267,000
137 Randall Rd, Stow, MA 01775
4beds
3,422sqft
Single Family Residence
Built in 2004
1.52 Acres Lot
$1,344,300 Zestimate®
$370/sqft
$5,589 Estimated rent
Home value
$1,344,300
$1.28M - $1.42M
$5,589/mo
Zestimate® history
Loading...
Owner options
Explore your selling options
What's special
This home has everything, including the white picket fence.The main house sits across from the Stow Acres Golf Course, a perfect place to sit on the front porch & enjoy the views. The floor to ceiling windows allow natural sunlight throughout the day. The kitchen includes two ovens, 2 dishwashers and views of the vast yard with back porch, gorgeous gardens and new patio. Upstairs two bedrooms share a Jack and Jill bath, bedroom 3 has its own bath. Primary bedroom is a space to relax with a sitting area, two walk-in closets & a spacious bathroom with separate vanities, newly updated shower and a large tub to unwind. Storage on the second floor is plentiful w/ a large walk-in hall closet. The basement has plenty of storage & space to exercise, relax & play. The newly built cottage is an additional 300 plus square feet, beautifully designed to entertain with a full kitchen, double ovens, dishwasher, basement, and gorgeous tiled full bathroom. Cottage is perfect for work from home space.
Zillow last checked: 8 hours ago
Listing updated: June 16, 2023 at 03:31pm
Listed by:
Jennifer Gero 978-227-6182,
Keller Williams Realty Boston Northwest 978-369-5775
Bought with:
Sheb Shumar
Ardmore Realty Advisors
Source: MLS PIN,MLS#: 73090744
Facts & features
Interior
Bedrooms & bathrooms
- Bedrooms: 4
- Bathrooms: 5
- Full bathrooms: 4
- 1/2 bathrooms: 1
Primary bedroom
- Features: Bathroom - Full, Bathroom - Double Vanity/Sink, Walk-In Closet(s), Flooring - Wall to Wall Carpet
- Level: Second
- Area: 210
- Dimensions: 14 x 15
Bedroom 2
- Features: Bathroom - Full, Walk-In Closet(s), Flooring - Wall to Wall Carpet
- Level: Second
- Area: 288
- Dimensions: 16 x 18
Bedroom 3
- Features: Bathroom - Full, Closet, Flooring - Wall to Wall Carpet
- Level: Second
- Area: 143
- Dimensions: 11 x 13
Bedroom 4
- Features: Bathroom - Full, Walk-In Closet(s), Flooring - Wall to Wall Carpet
- Level: Second
- Area: 165
- Dimensions: 15 x 11
Primary bathroom
- Features: Yes
Bathroom 1
- Features: Bathroom - Half, Flooring - Stone/Ceramic Tile
- Level: First
- Area: 18
- Dimensions: 6 x 3
Bathroom 2
- Features: Bathroom - Full, Bathroom - Double Vanity/Sink, Bathroom - Tiled With Tub & Shower, Flooring - Stone/Ceramic Tile
- Level: Second
- Area: 315
- Dimensions: 21 x 15
Bathroom 3
- Features: Bathroom - Full, Bathroom - With Tub & Shower
- Level: Second
- Area: 70
- Dimensions: 10 x 7
Dining room
- Features: Flooring - Hardwood, Window(s) - Picture, Lighting - Pendant
- Level: First
- Area: 196
- Dimensions: 14 x 14
Family room
- Features: Vaulted Ceiling(s), Flooring - Hardwood, Flooring - Wall to Wall Carpet, Exterior Access, Open Floorplan, Recessed Lighting, Slider
- Level: First
- Area: 342
- Dimensions: 18 x 19
Kitchen
- Features: Flooring - Hardwood, Window(s) - Picture, Dining Area, Kitchen Island, Recessed Lighting, Second Dishwasher, Stainless Steel Appliances
- Level: First
- Area: 255
- Dimensions: 17 x 15
Living room
- Features: Flooring - Hardwood
- Level: First
- Area: 252
- Dimensions: 14 x 18
Heating
- Forced Air, Oil
Cooling
- Central Air
Appliances
- Included: Water Heater, Electric Water Heater, Range, Oven, Dishwasher, Trash Compactor, Microwave, Refrigerator, Freezer, Washer, Dryer
- Laundry: Flooring - Stone/Ceramic Tile, First Floor, Electric Dryer Hookup
Features
- Bathroom - Full, Bathroom - Tiled With Tub & Shower, Walk-In Closet(s), Entrance Foyer, Bathroom
- Flooring: Tile, Carpet, Hardwood
- Doors: French Doors
- Basement: Full,Interior Entry,Bulkhead,Concrete
- Number of fireplaces: 1
- Fireplace features: Family Room
Interior area
- Total structure area: 3,422
- Total interior livable area: 3,422 sqft
Property
Parking
- Total spaces: 9
- Parking features: Attached, Garage Door Opener, Storage, Paved Drive, Off Street, Paved
- Attached garage spaces: 3
- Uncovered spaces: 6
Features
- Patio & porch: Porch, Patio
- Exterior features: Porch, Patio, Rain Gutters, Hot Tub/Spa, Sprinkler System
- Has spa: Yes
- Spa features: Private
- Has view: Yes
- View description: Scenic View(s)
- Frontage type: Golf Course
Lot
- Size: 1.52 Acres
- Features: Corner Lot, Easements
Details
- Parcel number: M:000R11 P:054 2,4459826
- Zoning: R
Construction
Type & style
- Home type: SingleFamily
- Architectural style: Colonial
- Property subtype: Single Family Residence
Materials
- Frame
- Foundation: Concrete Perimeter
- Roof: Shingle
Condition
- Year built: 2004
Utilities & green energy
- Electric: 200+ Amp Service, Generator Connection
- Sewer: Private Sewer
- Water: Private
- Utilities for property: for Electric Range, for Electric Oven, for Electric Dryer, Generator Connection
Community & neighborhood
Security
- Security features: Security System
Community
- Community features: Shopping, Tennis Court(s), Park, Walk/Jog Trails, Stable(s), Golf, Bike Path, Conservation Area, Highway Access, House of Worship, Public School
Location
- Region: Stow
Price history
| Date | Event | Price |
|---|---|---|
| 6/16/2023 | Sold | $1,267,000-2.2%$370/sqft |
Source: MLS PIN #73090744 Report a problem | ||
| 5/15/2023 | Contingent | $1,295,000$378/sqft |
Source: MLS PIN #73090744 Report a problem | ||
| 4/12/2023 | Price change | $1,295,000-7.5%$378/sqft |
Source: MLS PIN #73090744 Report a problem | ||
| 3/23/2023 | Listed for sale | $1,400,000+93.1%$409/sqft |
Source: MLS PIN #73090744 Report a problem | ||
| 11/22/2016 | Sold | $725,000-6.9%$212/sqft |
Source: Public Record Report a problem | ||
Public tax history
| Year | Property taxes | Tax assessment |
|---|---|---|
| 2025 | $22,761 +7.1% | $1,306,600 +4.3% |
| 2024 | $21,258 +13.6% | $1,252,700 +21.3% |
| 2023 | $18,717 +14% | $1,032,400 +25.6% |
Find assessor info on the county website
Neighborhood: 01775
Nearby schools
GreatSchools rating
- 6/10Center SchoolGrades: PK-5Distance: 2 mi
- 8/10Hale Middle SchoolGrades: 6-8Distance: 2.1 mi
- 8/10Nashoba Regional High SchoolGrades: 9-12Distance: 5.5 mi
Schools provided by the listing agent
- Elementary: Center School
- Middle: Hale Ms
- High: Nashoba
Source: MLS PIN. This data may not be complete. We recommend contacting the local school district to confirm school assignments for this home.
Get a cash offer in 3 minutes
Find out how much your home could sell for in as little as 3 minutes with a no-obligation cash offer.
Estimated market value$1,344,300
Get a cash offer in 3 minutes
Find out how much your home could sell for in as little as 3 minutes with a no-obligation cash offer.
Estimated market value
$1,344,300

