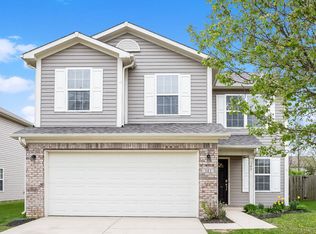Sold
$269,900
137 Rambling Rd, Greenfield, IN 46140
4beds
2,000sqft
Residential, Single Family Residence
Built in 2005
6,969.6 Square Feet Lot
$275,800 Zestimate®
$135/sqft
$1,806 Estimated rent
Home value
$275,800
$240,000 - $317,000
$1,806/mo
Zestimate® history
Loading...
Owner options
Explore your selling options
What's special
Just what you've been looking for! An outstanding 4 bedroom home in much sought after Sawmill subdivision in beautiful Greenfield, Indiana. The open floor plan features a beautiful, expansive great room with a gas log fireplace the leads you to the oversized dining/kitchen combo. There is also a 4-season sunroom off the back that leads to a private, fully fenced back yard. All 4 bedrooms are upstairs as well as an additional living area. The master suite looks out onto the backyard and the mature trees beyond. The master suite also has vaulted ceilings, a walk-in closet and a private bath. Bedrooms 2-4 all have laminate floors, 6 panel doors and huge closets! If you're looking for a spacious, 4 bedroom home in Hancock County, this needs to be on your must see list.
Zillow last checked: 8 hours ago
Listing updated: March 05, 2025 at 07:09pm
Listing Provided by:
Jennifer Wakefield 317-697-0454,
Relocation Specialists
Bought with:
Lynn Geis
RE/MAX Centerstone
Source: MIBOR as distributed by MLS GRID,MLS#: 22011110
Facts & features
Interior
Bedrooms & bathrooms
- Bedrooms: 4
- Bathrooms: 3
- Full bathrooms: 2
- 1/2 bathrooms: 1
- Main level bathrooms: 1
Primary bedroom
- Features: Carpet
- Level: Upper
- Area: 180 Square Feet
- Dimensions: 15x12
Bedroom 2
- Features: Laminate Hardwood
- Level: Upper
- Area: 132 Square Feet
- Dimensions: 12x11
Bedroom 3
- Features: Laminate Hardwood
- Level: Upper
- Area: 140 Square Feet
- Dimensions: 14x10
Bedroom 4
- Features: Laminate Hardwood
- Level: Upper
- Area: 121 Square Feet
- Dimensions: 11x11
Dining room
- Features: Laminate Hardwood
- Level: Main
- Area: 150 Square Feet
- Dimensions: 15x10
Great room
- Features: Laminate Hardwood
- Level: Main
- Area: 336 Square Feet
- Dimensions: 21x16
Kitchen
- Features: Laminate Hardwood
- Level: Main
- Area: 108 Square Feet
- Dimensions: 12x9
Laundry
- Features: Laminate
- Level: Main
- Area: 24 Square Feet
- Dimensions: 6x4
Loft
- Features: Laminate Hardwood
- Level: Upper
- Area: 100 Square Feet
- Dimensions: 10x10
Heating
- Forced Air
Cooling
- Has cooling: Yes
Appliances
- Included: Dishwasher, Disposal, Gas Water Heater, MicroHood, Electric Oven, Water Heater
- Laundry: Main Level
Features
- Attic Access, Vaulted Ceiling(s), Entrance Foyer, Ceiling Fan(s), High Speed Internet, Eat-in Kitchen, Pantry, Smart Thermostat, Walk-In Closet(s)
- Windows: Windows Vinyl
- Has basement: No
- Attic: Access Only
- Number of fireplaces: 1
- Fireplace features: Gas Log, Great Room
Interior area
- Total structure area: 2,000
- Total interior livable area: 2,000 sqft
Property
Parking
- Total spaces: 2
- Parking features: Attached
- Attached garage spaces: 2
- Details: Garage Parking Other(Keyless Entry)
Features
- Levels: Two
- Stories: 2
- Patio & porch: Covered, Glass Enclosed, Porch
- Exterior features: Fire Pit
- Fencing: Fenced,Fence Full Rear,Privacy
Lot
- Size: 6,969 sqft
- Features: Sidewalks, Street Lights, Trees-Small (Under 20 Ft)
Details
- Parcel number: 300636702153000009
- Special conditions: None,Defects/None Noted,Sales Disclosure Supplements,Shared Driveway
- Other equipment: Satellite Dish Paid
- Horse amenities: None
Construction
Type & style
- Home type: SingleFamily
- Architectural style: Traditional
- Property subtype: Residential, Single Family Residence
Materials
- Vinyl With Brick
- Foundation: Slab
Condition
- New construction: No
- Year built: 2005
Utilities & green energy
- Water: Municipal/City
Community & neighborhood
Security
- Security features: Security Alarm Paid
Location
- Region: Greenfield
- Subdivision: Sawmill
HOA & financial
HOA
- Has HOA: Yes
- HOA fee: $180 semi-annually
- Amenities included: Pool, Maintenance, Management
- Services included: Maintenance, Management
- Association phone: 317-444-3100
Price history
| Date | Event | Price |
|---|---|---|
| 2/28/2025 | Sold | $269,900$135/sqft |
Source: | ||
| 1/12/2025 | Pending sale | $269,900$135/sqft |
Source: | ||
| 1/10/2025 | Price change | $269,900-3.6%$135/sqft |
Source: | ||
| 11/13/2024 | Listed for sale | $279,900+52.5%$140/sqft |
Source: | ||
| 5/27/2020 | Sold | $183,500$92/sqft |
Source: | ||
Public tax history
| Year | Property taxes | Tax assessment |
|---|---|---|
| 2024 | $1,999 +5.9% | $250,400 +7.8% |
| 2023 | $1,888 +33.5% | $232,300 +15.2% |
| 2022 | $1,414 +0.9% | $201,700 +26.5% |
Find assessor info on the county website
Neighborhood: 46140
Nearby schools
GreatSchools rating
- 5/10Weston Elementary SchoolGrades: K-3Distance: 1.1 mi
- 5/10Greenfield Central Junior High SchoolGrades: 7-8Distance: 1.7 mi
- 7/10Greenfield-Central High SchoolGrades: 9-12Distance: 1.5 mi
Get a cash offer in 3 minutes
Find out how much your home could sell for in as little as 3 minutes with a no-obligation cash offer.
Estimated market value
$275,800
Get a cash offer in 3 minutes
Find out how much your home could sell for in as little as 3 minutes with a no-obligation cash offer.
Estimated market value
$275,800
