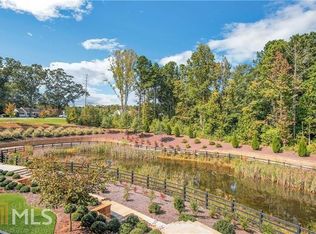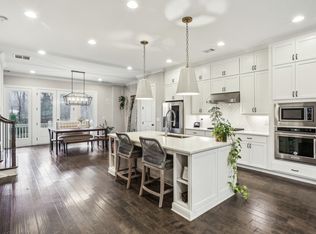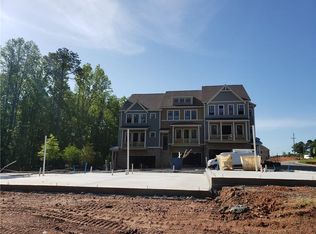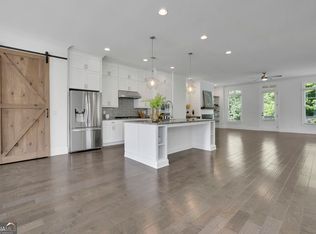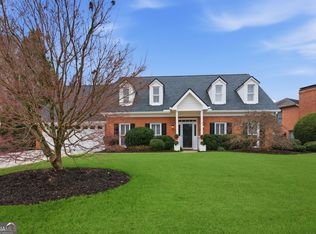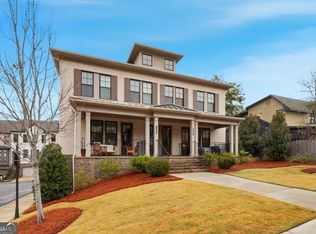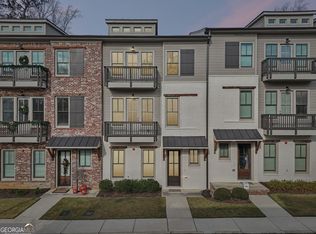Welcome to 137 Quinn Way, a beautifully maintained end-unit in one of Milton's most desirable townhome communities. Located in the heart of the Crabapple area and walkable to downtown for dining, coffee, shopping, live music, and community events. This home sits on a private corner lot surrounded by greenery, giving you a level of space and quiet that is hard to find in a townhome community. Large windows overlook the neighborhood's peaceful community pond, providing a calming view throughout the day. Inside, the thoughtful layout provides flexibility for every stage of life with the option to add an elevator for seamless multi-level living. The entry level features a spacious media room that can easily serve as a fourth bedroom, a guest suite, a playroom, or a home office. The second floor is bright and open with a true open-concept design. A large kitchen island sits at the center of the home, perfect for gathering with family and friends. The kitchen also includes a versatile beverage and prep bar that is perfect for coffee, cocktails, or additional counter space and offers far more function than a typical coffee bar. This level flows naturally into generous living and dining areas, making this floor ideal for both everyday living and entertaining. Upstairs, the third floor includes three bedrooms. The primary suite has separate his-and-hers walk-in closets and a beautiful modern bathroom. The two additional bedrooms share a full bath, and either room could double as a home office, nursery, or flex space depending on your needs. The community adds to the appeal with tree-lined sidewalks and a dedicated dog park that's perfect for pet owners or families looking for outdoor space. With top-rated Milton schools and the convenience of Crabapple Market just a short walk away, this home blends comfort, privacy, and location in a way that is hard to match. 137 Quinn Way offers a lifestyle that fits beautifully whether you're just starting out, growing your family, or looking to simplify without compromising on charm or convenience.
Active
$825,000
137 Quinn Way, Milton, GA 30004
4beds
3,089sqft
Est.:
Townhouse
Built in 2019
3,876.84 Square Feet Lot
$809,300 Zestimate®
$267/sqft
$-- HOA
What's special
Beautifully maintained end-unitTree-lined sidewalks
- 3 days |
- 249 |
- 13 |
Likely to sell faster than
Zillow last checked: 8 hours ago
Listing updated: December 12, 2025 at 06:46am
Listed by:
Reid Dowling 678-373-8039,
High Country Reserve
Source: GAMLS,MLS#: 10649864
Tour with a local agent
Facts & features
Interior
Bedrooms & bathrooms
- Bedrooms: 4
- Bathrooms: 4
- Full bathrooms: 3
- 1/2 bathrooms: 1
Rooms
- Room types: Family Room, Laundry, Media Room, Office
Dining room
- Features: Seats 12+
Kitchen
- Features: Kitchen Island, Pantry
Heating
- Central, Forced Air, Heat Pump
Cooling
- Ceiling Fan(s), Central Air, Heat Pump, Zoned
Appliances
- Included: Cooktop, Dishwasher, Disposal, Gas Water Heater, Microwave, Oven, Refrigerator, Stainless Steel Appliance(s)
- Laundry: Upper Level
Features
- Bookcases, Double Vanity, High Ceilings, Roommate Plan, Walk-In Closet(s)
- Flooring: Carpet, Hardwood, Tile
- Basement: None
- Attic: Pull Down Stairs
- Number of fireplaces: 1
- Fireplace features: Factory Built, Gas Log, Gas Starter
- Common walls with other units/homes: End Unit,No One Above,No One Below
Interior area
- Total structure area: 3,089
- Total interior livable area: 3,089 sqft
- Finished area above ground: 3,089
- Finished area below ground: 0
Property
Parking
- Total spaces: 2
- Parking features: Attached, Garage, Garage Door Opener
- Has attached garage: Yes
Features
- Levels: Three Or More
- Stories: 3
- Patio & porch: Deck, Patio
- Exterior features: Balcony
- Fencing: Back Yard,Fenced
Lot
- Size: 3,876.84 Square Feet
- Features: Corner Lot, Level
Details
- Parcel number: 22 371011390951
- Special conditions: Agent Owned
Construction
Type & style
- Home type: Townhouse
- Architectural style: Brick 3 Side,Craftsman,Traditional
- Property subtype: Townhouse
- Attached to another structure: Yes
Materials
- Other
- Foundation: Slab
- Roof: Composition
Condition
- Resale
- New construction: No
- Year built: 2019
Utilities & green energy
- Sewer: Public Sewer
- Water: Public
- Utilities for property: Cable Available, Electricity Available, High Speed Internet, Natural Gas Available, Phone Available, Sewer Available, Underground Utilities, Water Available
Green energy
- Energy efficient items: Insulation, Thermostat, Windows
Community & HOA
Community
- Features: Park, Sidewalks, Street Lights, Walk To Schools, Near Shopping
- Security: Smoke Detector(s)
- Subdivision: Glenview at Arnold Mill
HOA
- Has HOA: Yes
- Services included: Insurance, Maintenance Structure, Maintenance Grounds, Reserve Fund
Location
- Region: Milton
Financial & listing details
- Price per square foot: $267/sqft
- Tax assessed value: $709,600
- Annual tax amount: $7,759
- Date on market: 12/11/2025
- Cumulative days on market: 3 days
- Listing agreement: Exclusive Right To Sell
- Listing terms: Cash,Conventional,FHA,VA Loan
- Electric utility on property: Yes
Estimated market value
$809,300
$769,000 - $850,000
$3,837/mo
Price history
Price history
| Date | Event | Price |
|---|---|---|
| 12/11/2025 | Listed for sale | $825,000+6.5%$267/sqft |
Source: | ||
| 5/17/2023 | Sold | $775,000$251/sqft |
Source: | ||
| 4/21/2023 | Pending sale | $775,000$251/sqft |
Source: | ||
| 4/17/2023 | Contingent | $775,000$251/sqft |
Source: | ||
| 4/17/2023 | Pending sale | $775,000$251/sqft |
Source: | ||
Public tax history
Public tax history
| Year | Property taxes | Tax assessment |
|---|---|---|
| 2024 | $6,570 +62.6% | $283,840 +8% |
| 2023 | $4,041 -7.9% | $262,880 +14% |
| 2022 | $4,387 +0.4% | $230,560 +23.7% |
Find assessor info on the county website
BuyAbility℠ payment
Est. payment
$4,823/mo
Principal & interest
$3956
Property taxes
$578
Home insurance
$289
Climate risks
Neighborhood: 30004
Nearby schools
GreatSchools rating
- 8/10Crabapple Crossing Elementary SchoolGrades: PK-5Distance: 1.3 mi
- 8/10Northwestern Middle SchoolGrades: 6-8Distance: 1.4 mi
- 10/10Milton High SchoolGrades: 9-12Distance: 1.5 mi
Schools provided by the listing agent
- Elementary: Crabapple Crossing
- Middle: Northwestern
- High: Milton
Source: GAMLS. This data may not be complete. We recommend contacting the local school district to confirm school assignments for this home.
- Loading
- Loading
