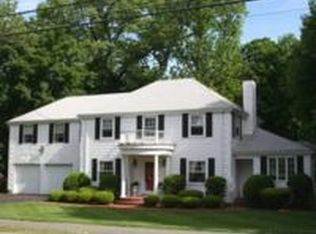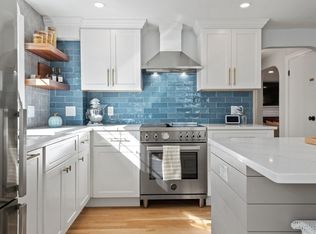West-side Center Entrance Colonial beautifully set on a 17,000 sq. ft. corner lot. This home features 4 bedrooms, 1.5 baths, hardwood floors, and an attached 1 car garage. The first floor offers a front-to-back living room with fireplace, eat in kitchen, dining room with built in hutch, half bath, and a screened porch. The second level has 4 generous sized bedrooms and full bath. The lower level includes a game room, laundry area and half bath. This prime location allows access to commuter rail, downtown shops and restaurants, Bear Hill Golf Club and Lake Quannapowitt. Don't miss out on this home!
This property is off market, which means it's not currently listed for sale or rent on Zillow. This may be different from what's available on other websites or public sources.

