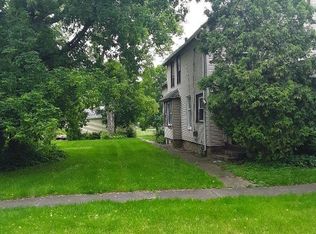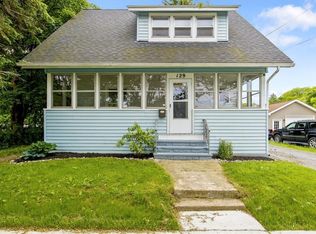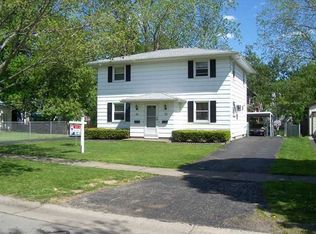Closed
$210,000
137 Pollard Ave, Rochester, NY 14612
3beds
1,576sqft
Single Family Residence
Built in 1930
0.25 Acres Lot
$214,300 Zestimate®
$133/sqft
$2,220 Estimated rent
Maximize your home sale
Get more eyes on your listing so you can sell faster and for more.
Home value
$214,300
$199,000 - $229,000
$2,220/mo
Zestimate® history
Loading...
Owner options
Explore your selling options
What's special
Welcome to this well maintained 3 Bedroom and 2 full Bathroom home. Inside, step into the beautiful living room with hardwood floors, which connects to the fully equipped eat-in kitchen. This kitchen leads to a pleasant dining room and an additional flex room (unlimited potential for a den or a home office). You can proceed to a deck and a patio where you can sit and enjoy your morning coffee! The back yard offers ample space for summer fun.
Upstairs there are 3 bedrooms. The primary bedroom offers a sitting room, perfect for an office, lounging and more! Also upstairs find the newly renovated full bathroom with 2nd floor laundry. (or there are hook ups in the basement for laundry).
The brand new detached garage with a double wide driveway provides space for car, storage, and work space - functionality at its finest! Furnace 2018 /Water heater 2018 /Central Air 2018.
Showings begin Tuesday 7/22/2025 at 8am, Delayed negotiations on Friday 7/25/2025 @5:00 PM
Please allow 24 Hours for review of offers.
Zillow last checked: 8 hours ago
Listing updated: September 10, 2025 at 07:30pm
Listed by:
Jacob Bakewicz 585-473-1320,
Howard Hanna
Bought with:
Jenny Baez-Rosado, 10401326162
RE/MAX Plus
Source: NYSAMLSs,MLS#: R1622283 Originating MLS: Rochester
Originating MLS: Rochester
Facts & features
Interior
Bedrooms & bathrooms
- Bedrooms: 3
- Bathrooms: 2
- Full bathrooms: 2
- Main level bathrooms: 1
Heating
- Gas, Forced Air, Hot Water
Cooling
- Central Air
Appliances
- Included: Built-In Range, Built-In Oven, Dryer, Dishwasher, Disposal, Gas Water Heater, Refrigerator, Washer
- Laundry: Upper Level
Features
- Breakfast Bar, Cathedral Ceiling(s), Separate/Formal Living Room, Living/Dining Room
- Flooring: Carpet, Hardwood, Tile, Varies
- Basement: Full
- Has fireplace: No
Interior area
- Total structure area: 1,576
- Total interior livable area: 1,576 sqft
Property
Parking
- Total spaces: 1
- Parking features: Detached, Garage, Driveway, Garage Door Opener
- Garage spaces: 1
Features
- Levels: Two
- Stories: 2
- Patio & porch: Open, Patio, Porch
- Exterior features: Blacktop Driveway, Fence, Patio
- Fencing: Partial
Lot
- Size: 0.25 Acres
- Dimensions: 66 x 165
- Features: Rectangular, Rectangular Lot, Residential Lot
Details
- Parcel number: 26140004769000020230000000
- Special conditions: Standard
Construction
Type & style
- Home type: SingleFamily
- Architectural style: Colonial
- Property subtype: Single Family Residence
Materials
- Aluminum Siding, Vinyl Siding, Wood Siding
- Foundation: Block, Stone
- Roof: Asphalt,Shingle
Condition
- Resale
- Year built: 1930
Utilities & green energy
- Sewer: Connected
- Water: Connected, Public
- Utilities for property: High Speed Internet Available, Sewer Connected, Water Connected
Community & neighborhood
Location
- Region: Rochester
- Subdivision: Allen
Other
Other facts
- Listing terms: Cash,Conventional,FHA,VA Loan
Price history
| Date | Event | Price |
|---|---|---|
| 9/9/2025 | Sold | $210,000+15.4%$133/sqft |
Source: | ||
| 7/26/2025 | Pending sale | $182,000$115/sqft |
Source: | ||
| 7/21/2025 | Listed for sale | $182,000$115/sqft |
Source: | ||
| 2/24/2023 | Sold | $182,000+7.1%$115/sqft |
Source: | ||
| 1/24/2023 | Pending sale | $169,900$108/sqft |
Source: | ||
Public tax history
| Year | Property taxes | Tax assessment |
|---|---|---|
| 2024 | -- | $189,600 +99.6% |
| 2023 | -- | $95,000 |
| 2022 | -- | $95,000 |
Find assessor info on the county website
Neighborhood: Charlotte
Nearby schools
GreatSchools rating
- 3/10School 42 Abelard ReynoldsGrades: PK-6Distance: 1.3 mi
- 1/10Northeast College Preparatory High SchoolGrades: 9-12Distance: 0.2 mi
Schools provided by the listing agent
- District: Rochester
Source: NYSAMLSs. This data may not be complete. We recommend contacting the local school district to confirm school assignments for this home.


