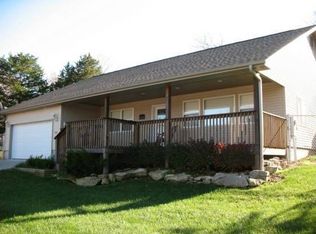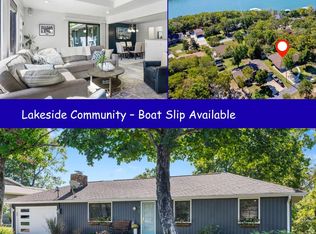Closed
Price Unknown
137 Pinewood Drive, Reeds Spring, MO 65737
4beds
1,600sqft
Single Family Residence
Built in 1970
0.33 Acres Lot
$312,800 Zestimate®
$--/sqft
$1,741 Estimated rent
Home value
$312,800
Estimated sales range
Not available
$1,741/mo
Zestimate® history
Loading...
Owner options
Explore your selling options
What's special
Located at 137 Pinewood Dr, Reeds Spring, this recently remodeled lake house offers a straightforward and practical living space. With 4 bedrooms and 2 bathrooms, the home provides ample room for a family and its guests. The open-concept living area is functional and filled with natural light, making it a comfortable space to relax.The kitchen has been updated with modern appliances and plenty of counter space, providing everything you need for everyday living. The bedrooms are spacious with decent closet space, while the bathrooms have been renovated with contemporary fixtures and finishes. Outside, the property offers a deck with views of the lake, providing a quiet spot to unwind or enjoy the outdoors. The location gives you easy access to the lake and local amenities, making this home a practical option for those looking to enjoy the area without the frills. Nothing on this home has went untouched and it feels like a brand new construction home. Yard will be seeded and cleaned up nicely before closing.
Zillow last checked: 8 hours ago
Listing updated: August 19, 2025 at 04:50pm
Listed by:
Scott A O'Brien 417-827-2903,
EXP Realty LLC
Bought with:
Kathy (Katherine) J. Stewart, 2016041985
Keller Williams
Source: SOMOMLS,MLS#: 60291664
Facts & features
Interior
Bedrooms & bathrooms
- Bedrooms: 4
- Bathrooms: 2
- Full bathrooms: 2
Heating
- Forced Air, Central, Electric
Cooling
- Central Air, Ceiling Fan(s)
Appliances
- Included: Electric Cooktop, Microwave, Electric Water Heater, Disposal, Dishwasher
- Laundry: Main Level, W/D Hookup
Features
- Walk-in Shower, Granite Counters, Vaulted Ceiling(s), Walk-In Closet(s)
- Flooring: Luxury Vinyl
- Windows: Double Pane Windows
- Has basement: No
- Attic: Access Only:No Stairs
- Has fireplace: Yes
- Fireplace features: Electric
Interior area
- Total structure area: 1,600
- Total interior livable area: 1,600 sqft
- Finished area above ground: 1,600
- Finished area below ground: 0
Property
Features
- Levels: One
- Stories: 1
- Patio & porch: Covered, Front Porch
- Has view: Yes
- View description: Lake
- Has water view: Yes
- Water view: Lake
Lot
- Size: 0.33 Acres
Details
- Parcel number: N/A
Construction
Type & style
- Home type: SingleFamily
- Architectural style: Craftsman
- Property subtype: Single Family Residence
Materials
- Vinyl Siding
- Foundation: Poured Concrete, Crawl Space
- Roof: Composition
Condition
- New construction: Yes
- Year built: 1970
Utilities & green energy
- Sewer: Septic Tank
- Water: Shared Well
Community & neighborhood
Location
- Region: Reeds Spring
- Subdivision: Cedaridge Estate
HOA & financial
HOA
- HOA fee: $400 annually
Other
Other facts
- Listing terms: Cash,VA Loan,USDA/RD,FHA,Conventional
- Road surface type: Asphalt
Price history
| Date | Event | Price |
|---|---|---|
| 8/18/2025 | Sold | -- |
Source: | ||
| 6/9/2025 | Pending sale | $319,900$200/sqft |
Source: | ||
| 5/28/2025 | Price change | $319,9000%$200/sqft |
Source: | ||
| 5/2/2025 | Price change | $320,000-5.9%$200/sqft |
Source: | ||
| 4/23/2025 | Price change | $339,900-2.9%$212/sqft |
Source: | ||
Public tax history
| Year | Property taxes | Tax assessment |
|---|---|---|
| 2024 | $458 +0.1% | $9,350 |
| 2023 | $457 +0.6% | $9,350 |
| 2022 | $455 | $9,350 |
Find assessor info on the county website
Neighborhood: 65737
Nearby schools
GreatSchools rating
- 8/10Reeds Spring Elementary SchoolGrades: 2-4Distance: 6.8 mi
- 3/10Reeds Spring Middle SchoolGrades: 7-8Distance: 6.7 mi
- 5/10Reeds Spring High SchoolGrades: 9-12Distance: 6.7 mi
Schools provided by the listing agent
- Elementary: Reeds Spring
- Middle: Reeds Spring
- High: Reeds Spring
Source: SOMOMLS. This data may not be complete. We recommend contacting the local school district to confirm school assignments for this home.

